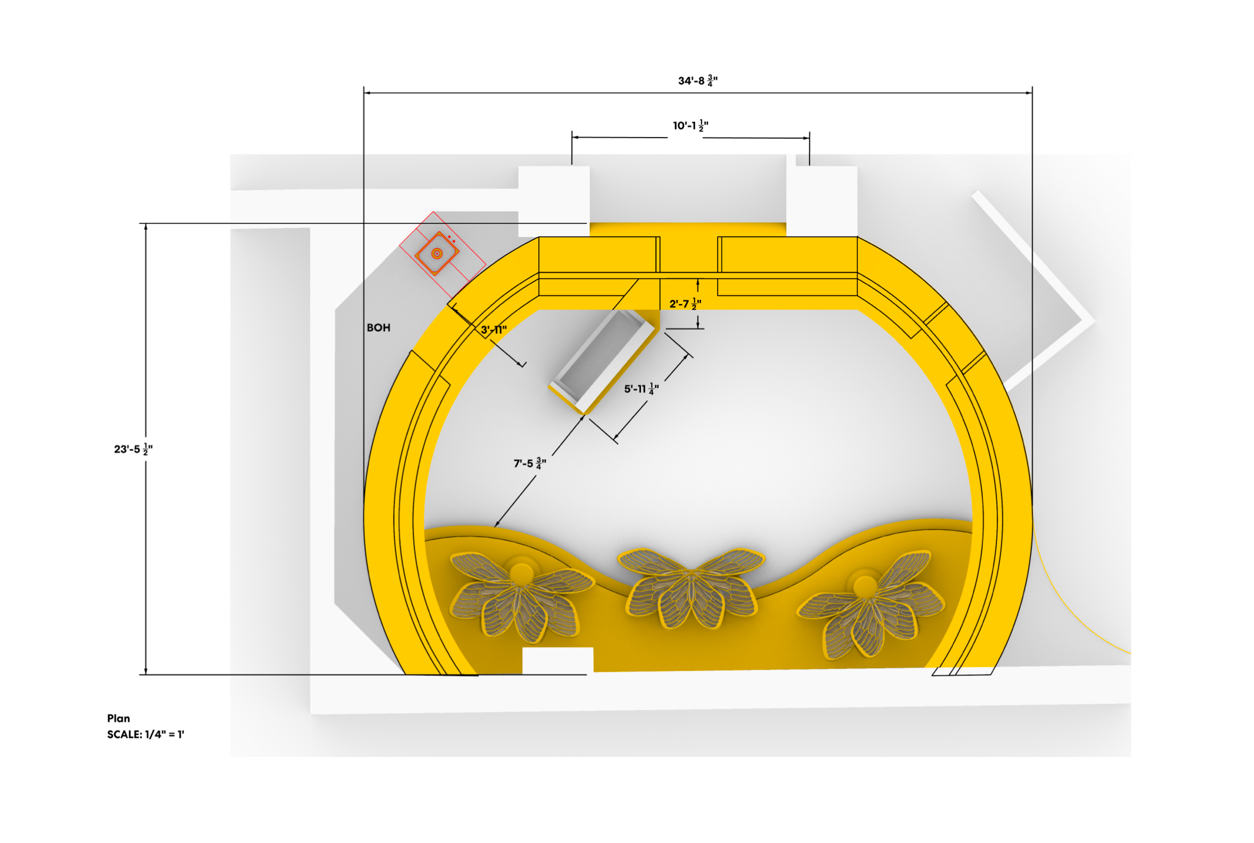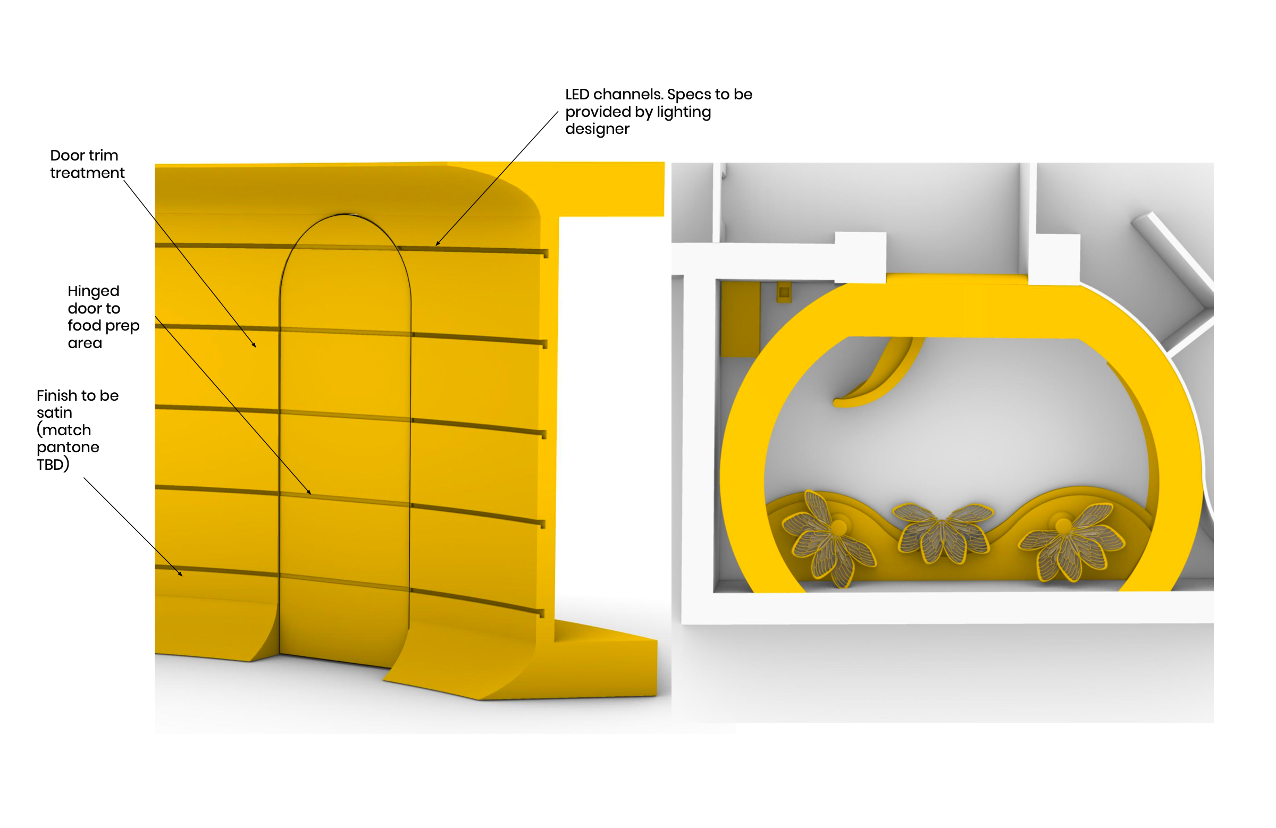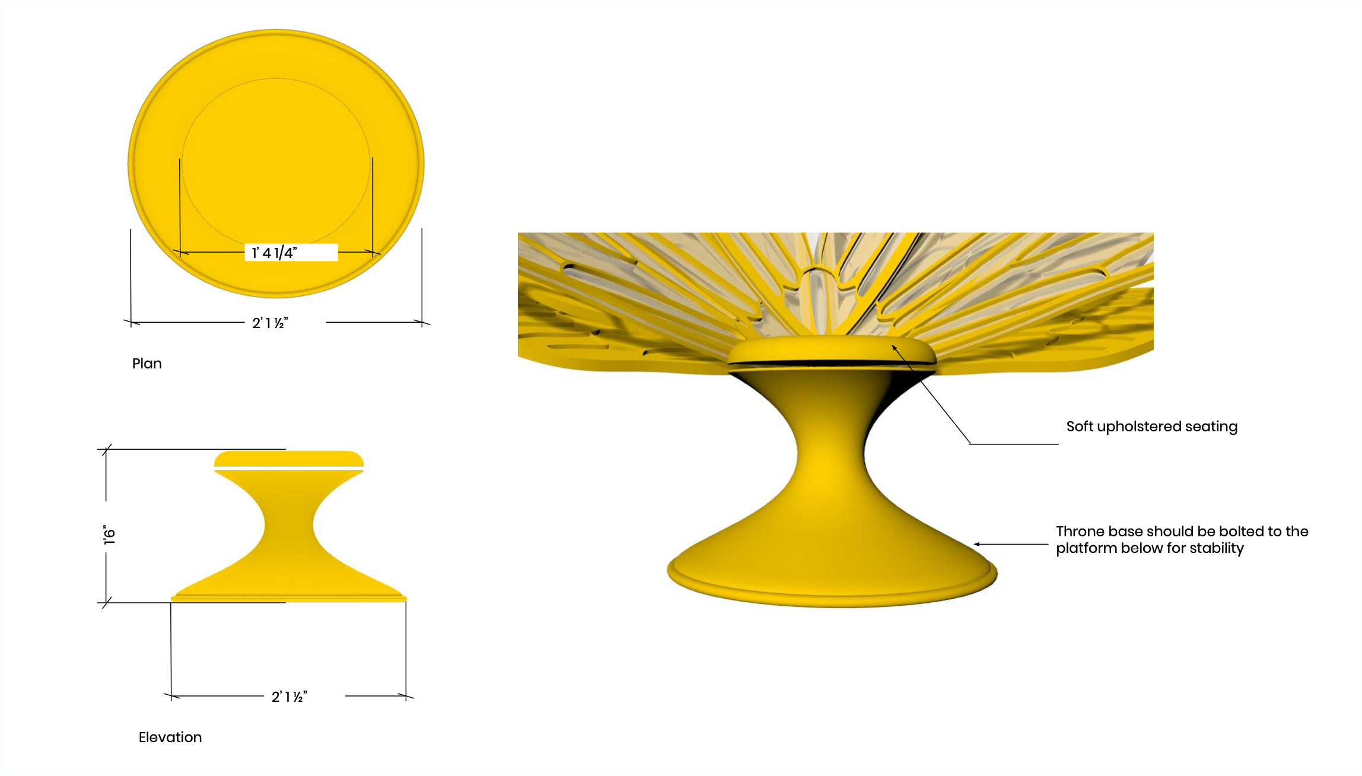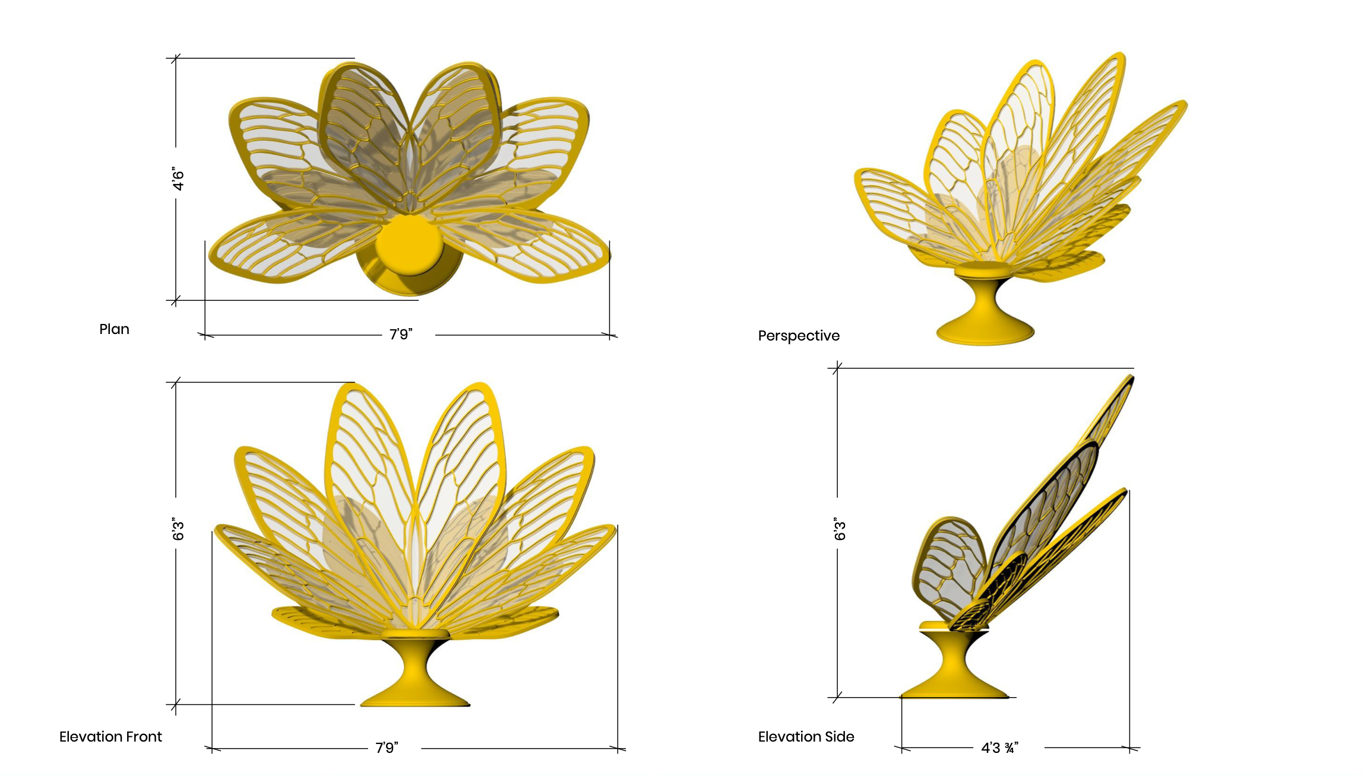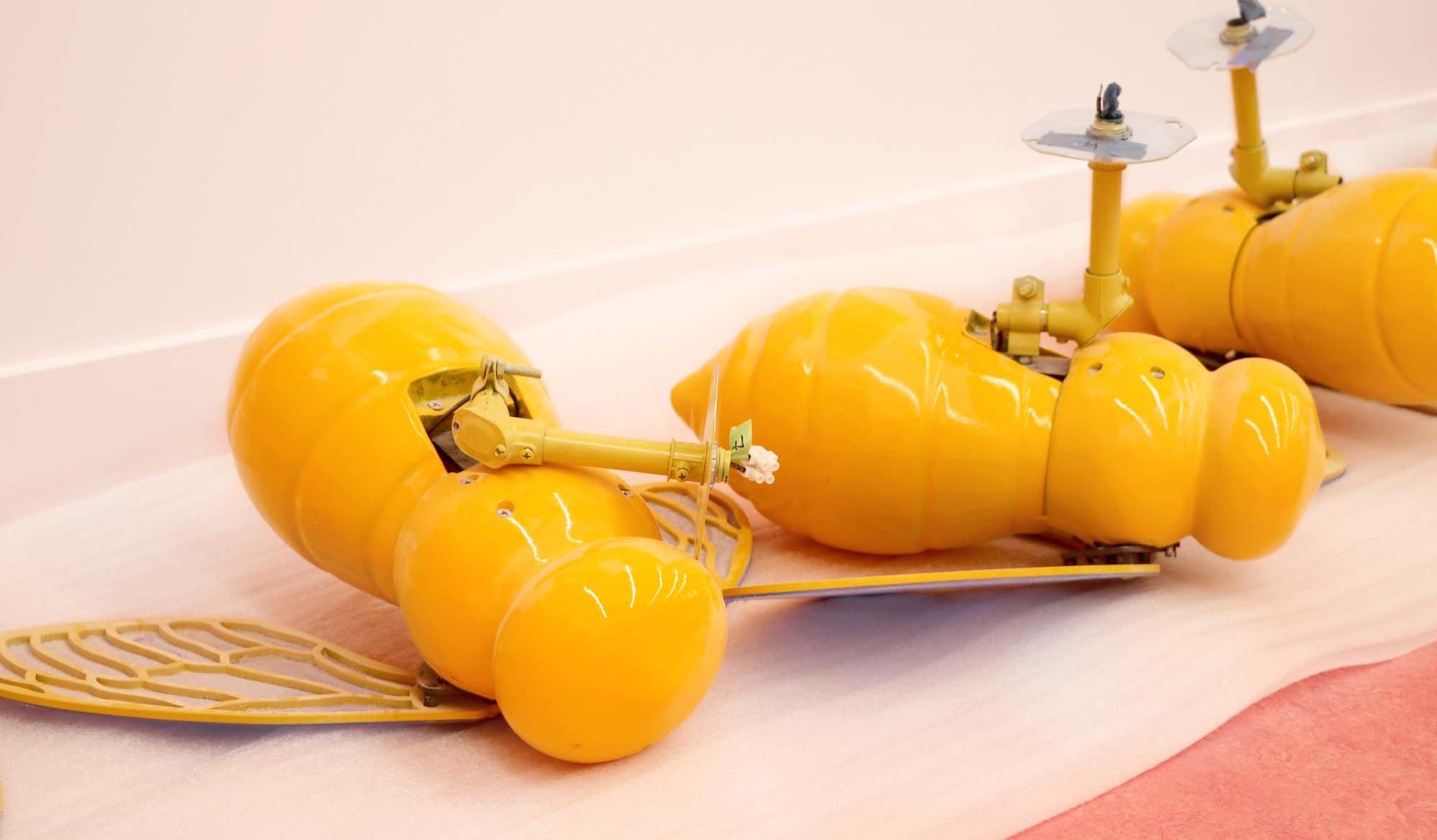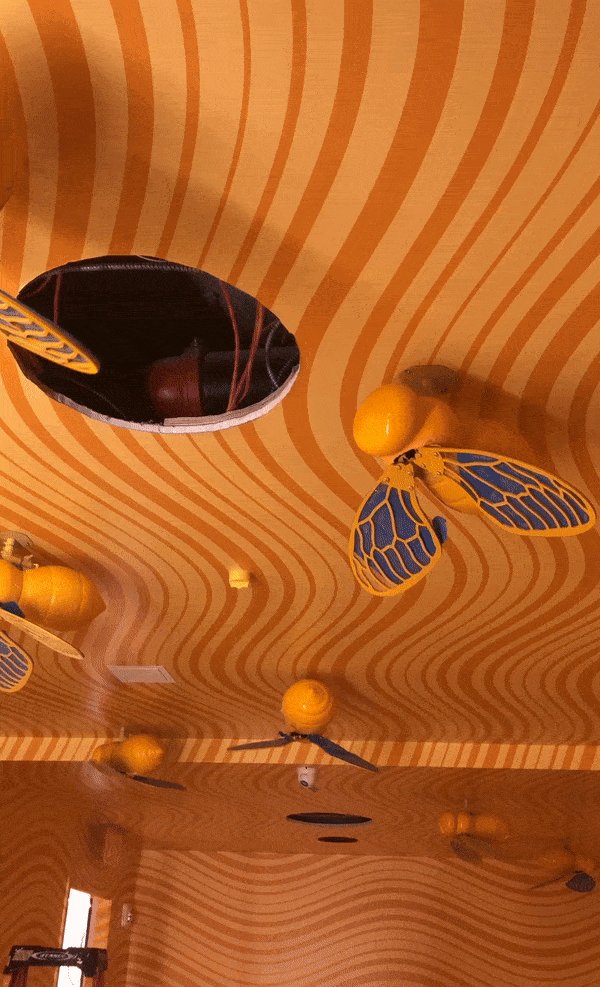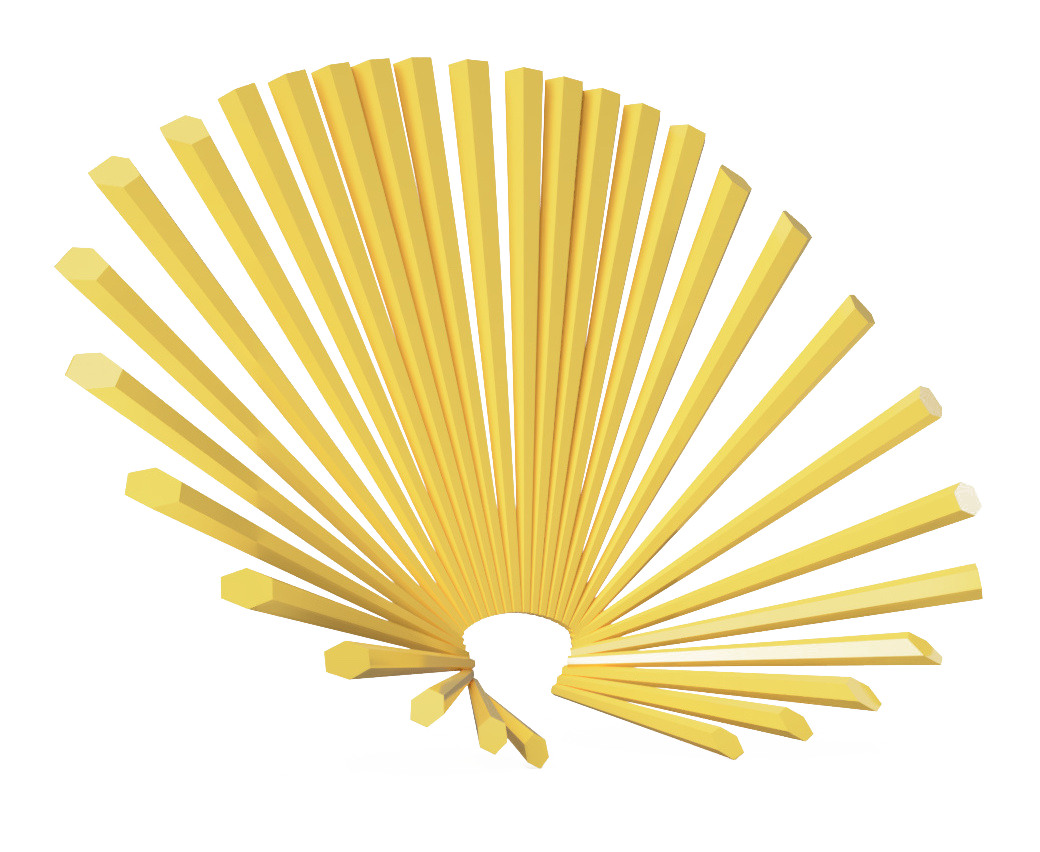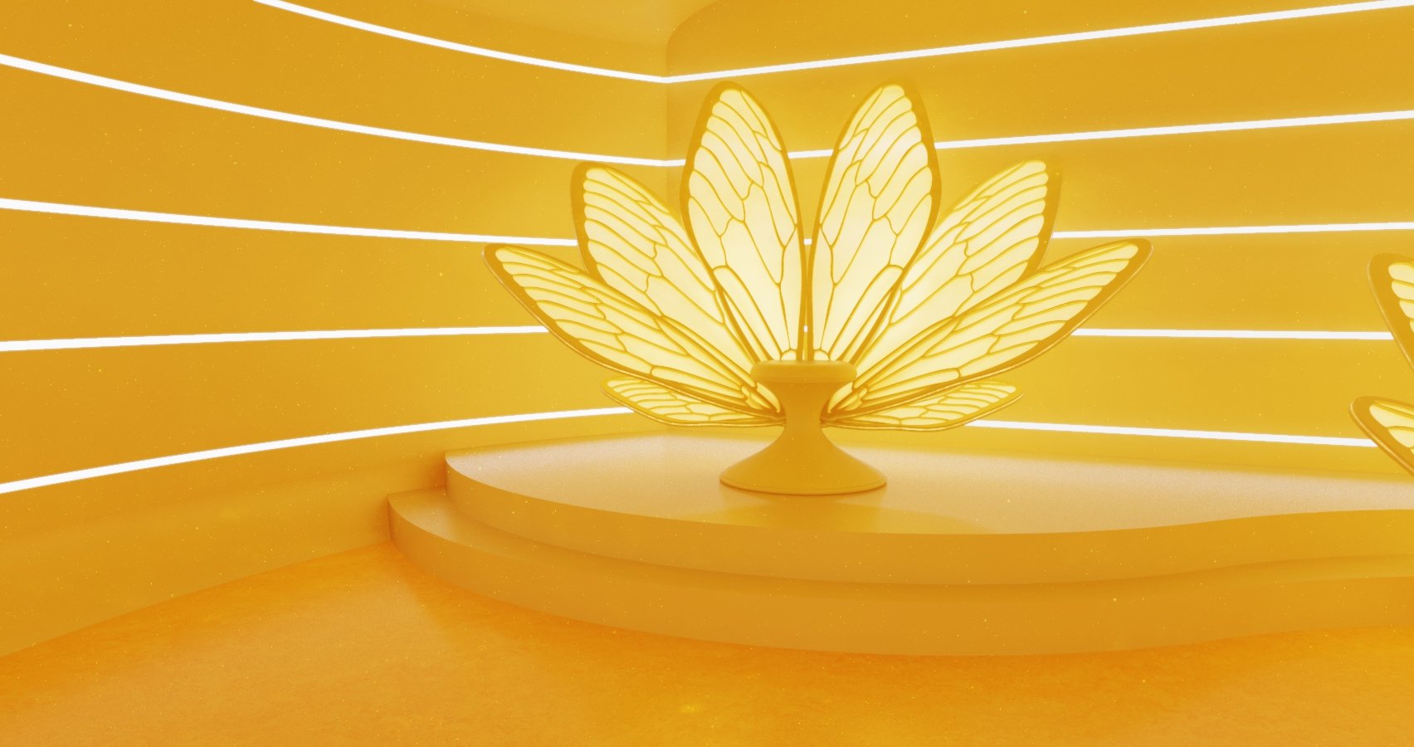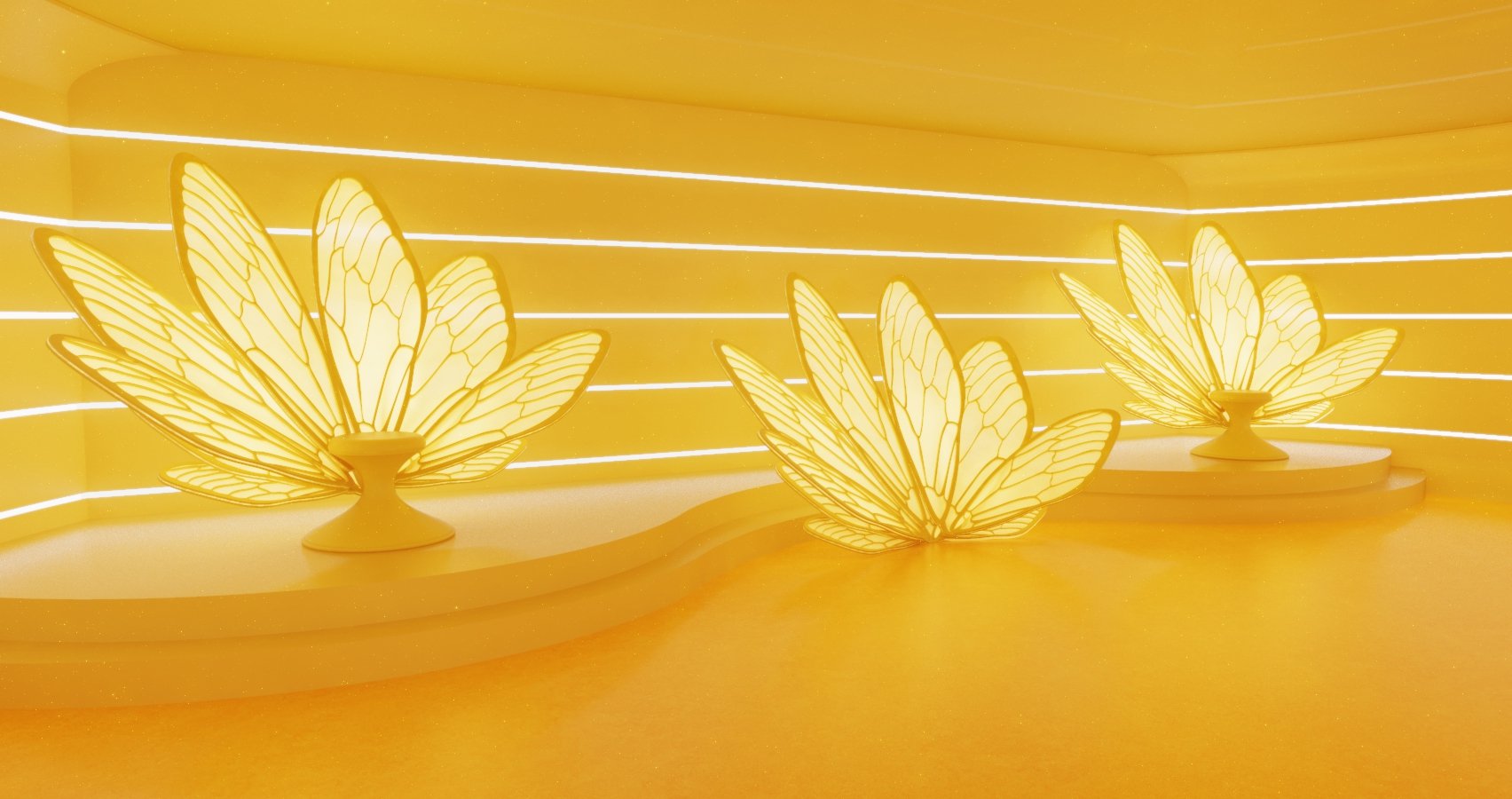Museum of Ice Cream
QUEEN BEE’S HIVE
PROJECT
This project’s scope was to create an immersive architectural space to support the launch of the new Museum of Ice Cream’s Target exclusive ice cream flavor, ‘Queen Bee’. The space was to include a combination of food service, animatronic activation, immersive lighting, and unmistakable Museum of Ice Cream flights of imagination.
ROLE
My role in this project was creating the concept from blue skies through to spec and tech pack. 3D modeling, rendering, animation mock ups, and scaled 3D explorations all were necessary to bring the ‘Hive’ from idea to fabrication.
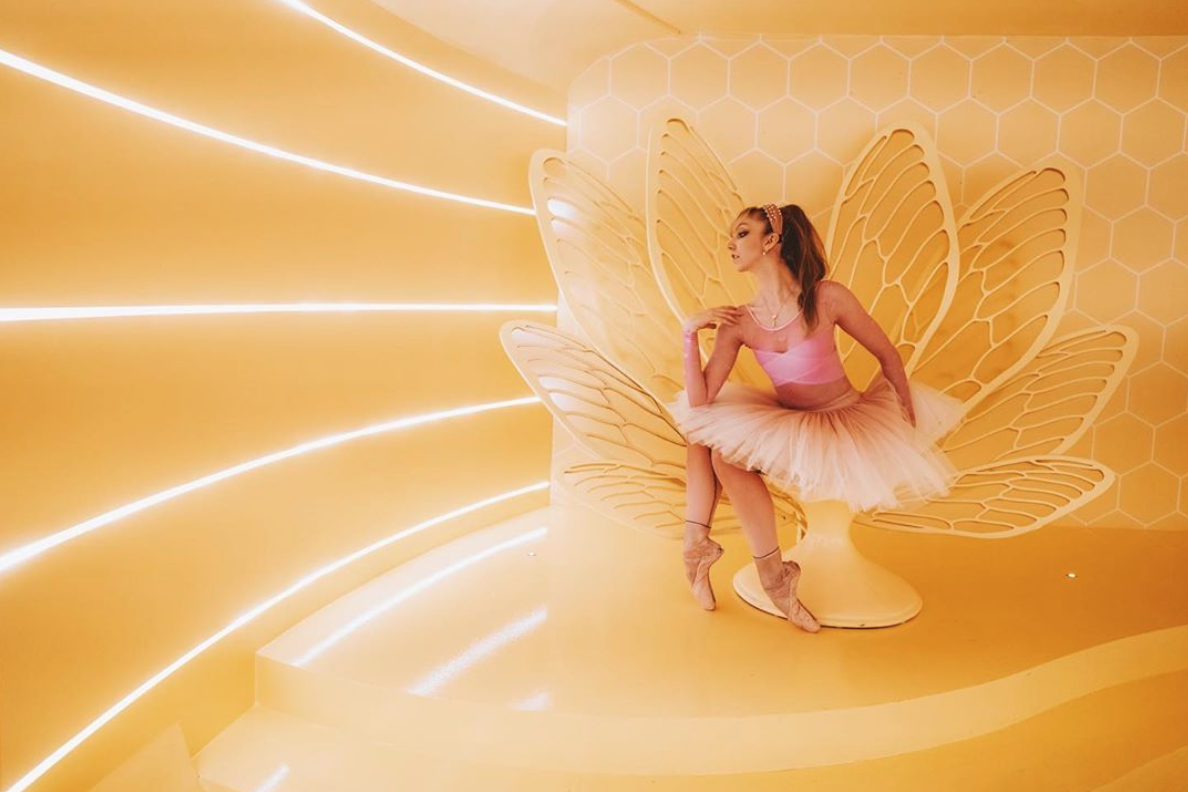
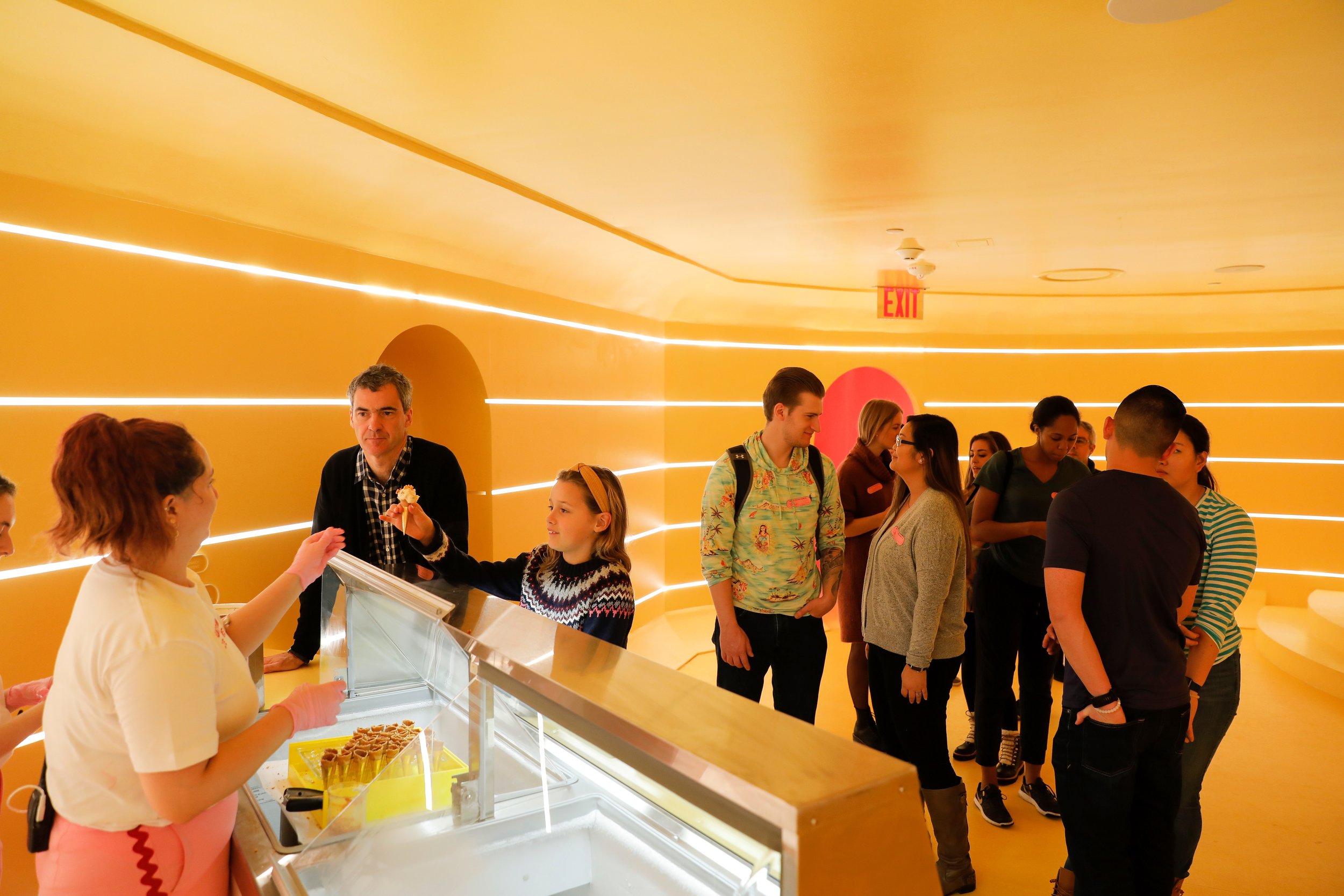
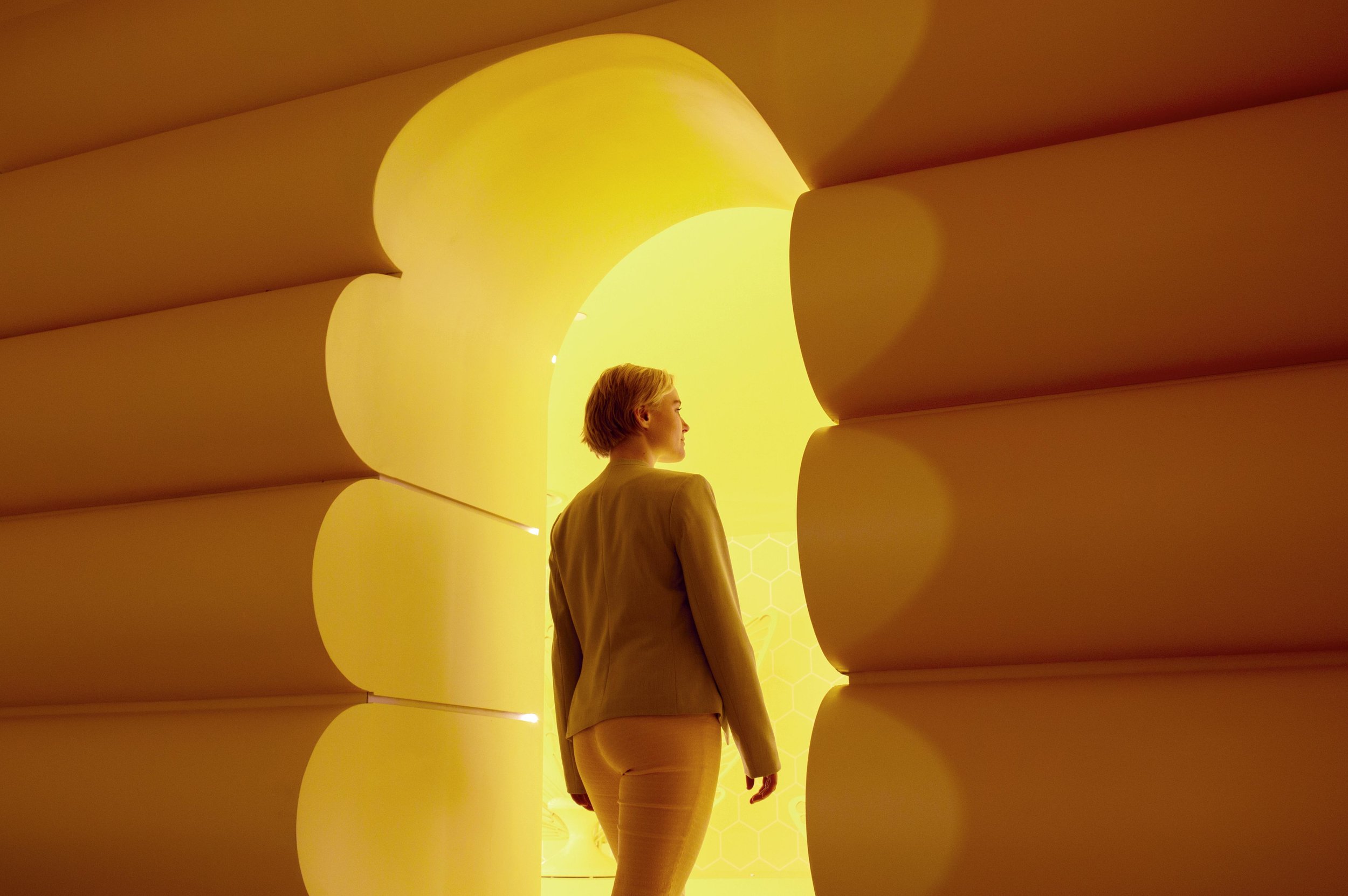
EXPERIENCE AND FLOW
LOCATION
558 Broadway, New York, NY 10012
SQUARE FOOTAGE
xxxxxx
SCOPE
-
Functional egress with animatronic elements. This is the ‘first taste’ of the Bee Hive.
-
Form and function of a standard throne design + an ADA alternative.
-
Spacial design with integrative lighting and an activity focused interior.
-
Concept design the body styling and choreography for late flight path programing.
COLOR PALETTE
EGRESS HALLWAY
ENTER THE HIVE
The egress hallway preceding the central hive room was to act as a transitional space for the guests between the previous installation and entering the ‘Queen Bee’.
This space would invite guests onward, giving them an introduction into the world of the Queen Bee.
ITERATION 1
ITERATION 2
FINAL HALLWAY
CONCEPT
For the final production concept we opted for on-brand vinyl wall cladding built around programmed ceiling animatronics. This design direction allowed for a wider footpath for patrons and an increased budget for the central hive.
Spotlighting the Hive entrance still allowed for exploration and whimsy.
Vinyl pattern designed by the MOIC in house graphic designer Tori Baisden.
ANIMATRONIC BEES
We wanted to capture the mechanics of flight through designing a custom wing path for our bees. Studying both in flight and resting states of wing activity, I was able to visualize a semi active state for the bees to be programmed.
Flight Path Demo
Assembly Demo
Body Angle 002
Body Angle 001
Install
BODY STYLING
We wanted capture the mechanics of flight through designing a custom wing path for our bees. Studying both in flight and resting states of wing activity, I was able to visualize a semi active state for the bees to be programmed in.
THRONE DEVELOPMENT
Inspired by the spread of an insect's wings, this custom build-out would act as the central focal point within the space. We opted to provide two standard thrones and 1 ADA modified throne for accessibility.
INSPO
Observed variations of the anatomical build of an insect wings gave inspiration and direction. Upon closer inspection, you see the very fragile fibers that hold this creature together.
EXPLORATIONS
Exploration 001
Exploration 002
Exploration 003
PRODUCTION THRONE
Production Throne
ADA Throne
HIVE ARCHITECTURE
The core of this build-out was to support the MOIC Target exclusive ‘Queen Bee’ ice cream flavor so as a team we agreed on expanding the idea of the queen herself.
Building out this space as a stylized bee hive maximized our desired effect of immersive storytelling.
EARLY
EXPLORATIONS
Sticking to the beehive narrative, we explored a multitude of concepts to bring the hive to life. Sliding and hexagonal motifs mixed with the organics of a hive was our through line.
INTERIOR 02 CONCEPT
INTERIOR 02 CONCEPT
INTERIOR 02 CONCEPT
INTERIOR 02 CONCEPT
FINAL CONCEPT
RENDERINGS
FABRICATORS /
PROJECT CREITS
PROJECT LEAD
Rowan Doyle
INSTALLATION DESIGNER
Selena Norman
PRODUCERS
Amy Nguyen
Virgina Leigh
TECHNICAL DESIGNER
Sonnt Mok
GRAPHIC DESIGNER
Tori Baisden
EXTERNAL FABRICATORS
Space Craft
