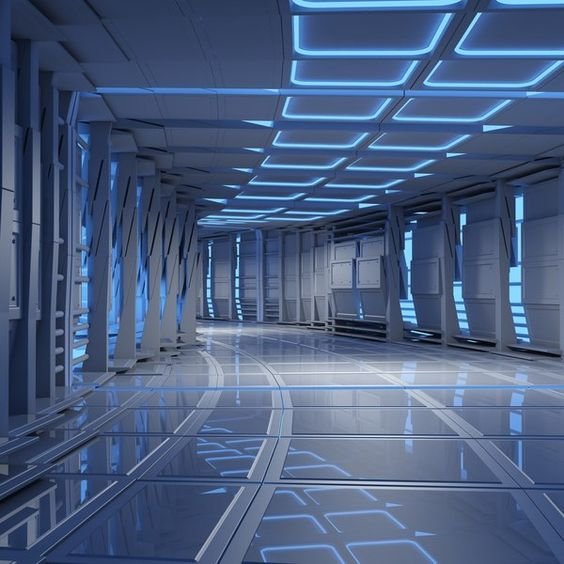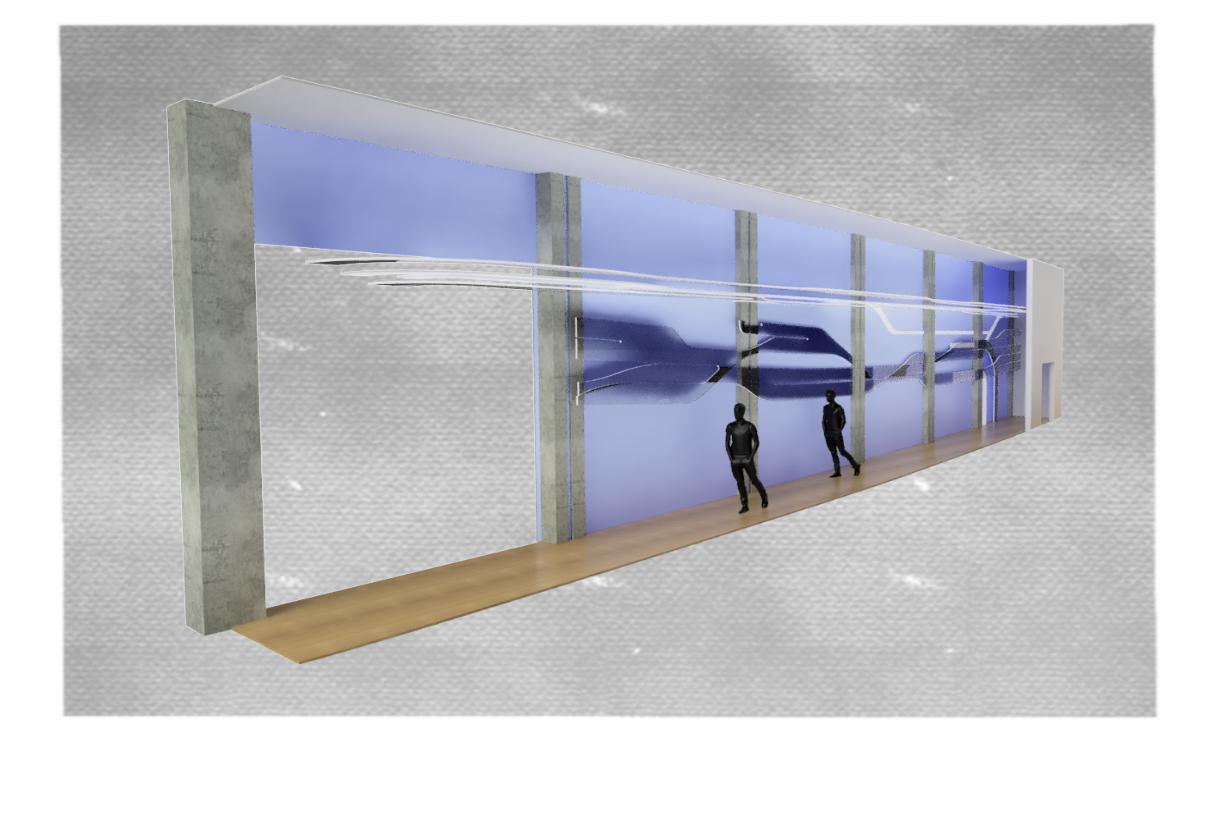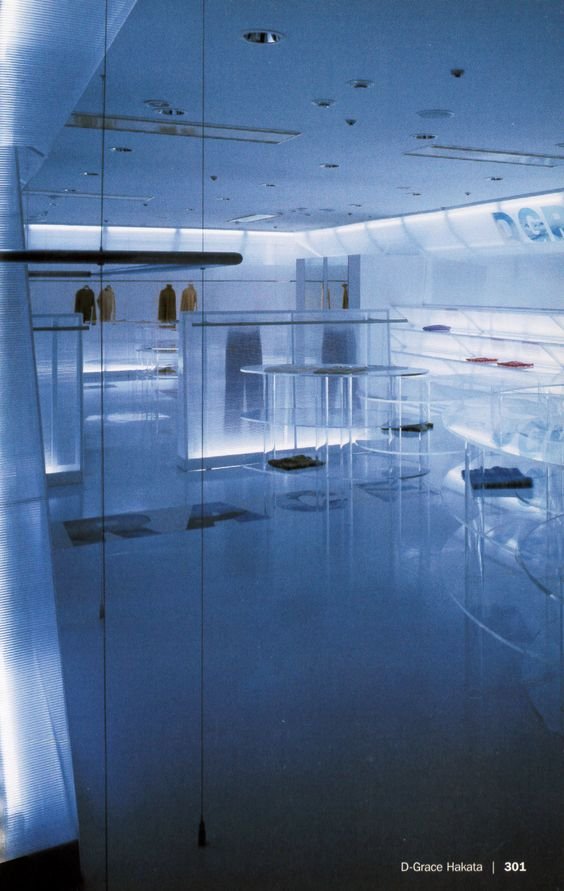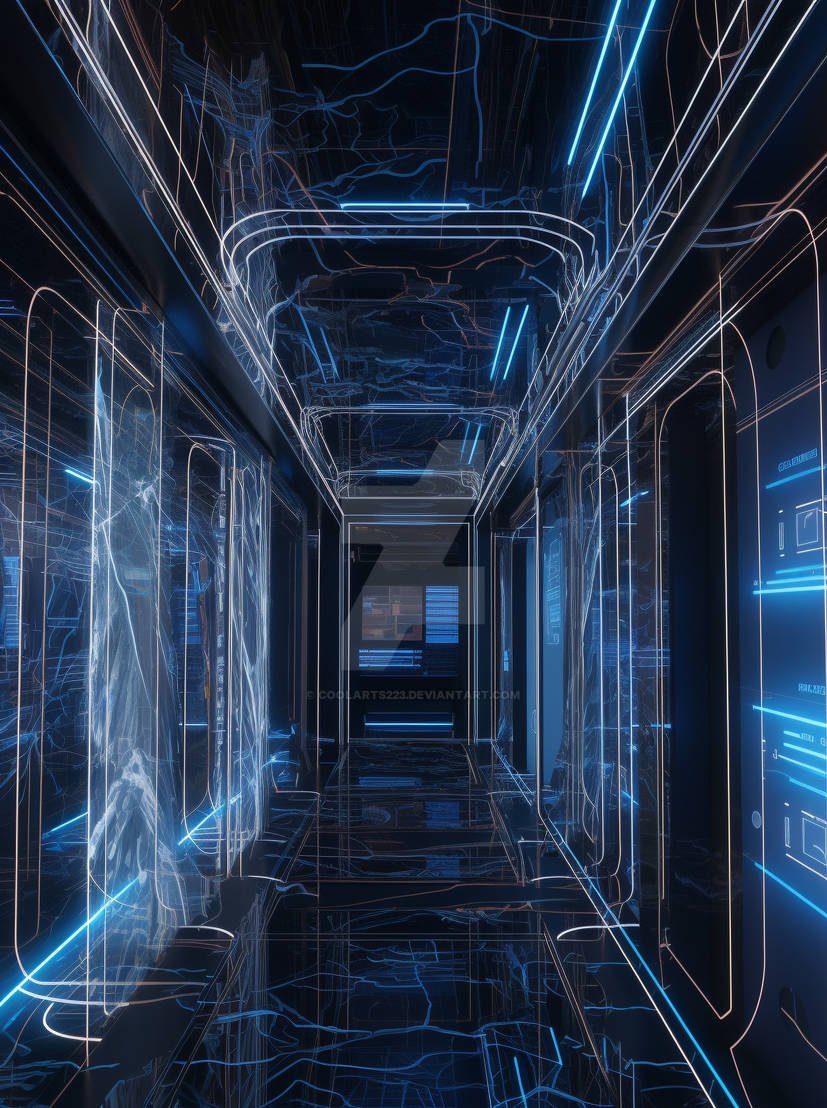Heritage Park
INOVATION CROSSING
PROJECT
This project scope was to build out sections of the Heritage Park, a living history museum’s new Innovation Crossing addition. This new addition was to include an entry portal, egress hallway, and immersive main hall.
ROLE
My role in this project was to conceptualize the styling of the entry vestibule and the egress hallway to the main hall using 3-D modeling and rendering.
EXPERIENCE AND FLOW
LOCATION
1900 Heritage Dr SW, Calgary, AB T2V 2X3, Canada
AREAS OF
ACTIVATION
VESTIBLE
ENTRY
Taking inspiration from the park’s interactive LCD elevator, we wanted this first taste of the experience to leave guests with a sense of excitement and wonder heading into this new space.
The plan was to outfit the entry vestibule with LCD screens to emulate an indoor outdoor sci - fi effect.
GOALS AND INSPO
INSPIRATION
Darling Park - Interactive LCD Elevator Experience
EXPLORATIVE SKETCHES
PORTAL
HALLWAY
GOALS AND INSPO
The goal was to create something visually striking in line with the intended style while also helping funnel people from point A to point B.
The egress hallway leading to the main hall was a tricky space to build out conceptually. Leaning into the length and expanse of the space we opted to highlight it with integrated futuristic lighting.
ARCHITECTURAL
INSPO
Inspired by the architecture of sci-fi movies, we felt strongly that the space needed to be styled in keeping with the future forward narrative of the main hall installation.
Long strobing lights, blue color accents, and seamless LCD built-in’s would immerse guests into the fantasy along their journey.
EXPLORATIVE SKETCHES
HALLWAY
Concept plan for install in 2022
FINAL RENDERINGS



















