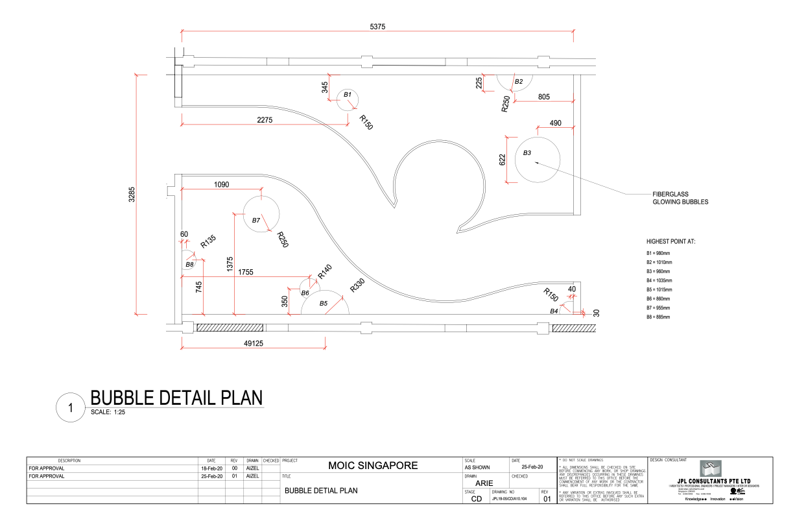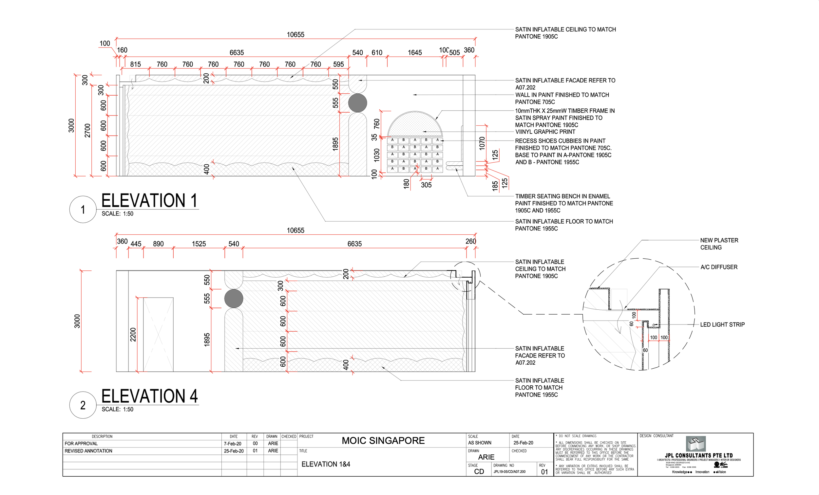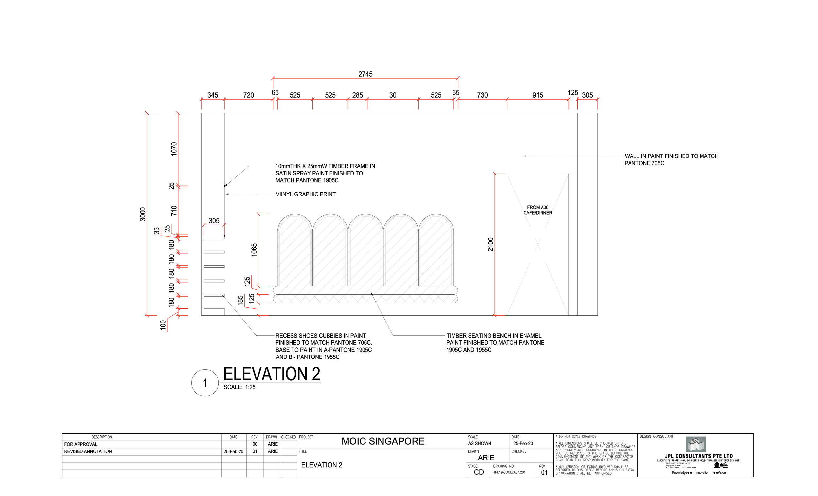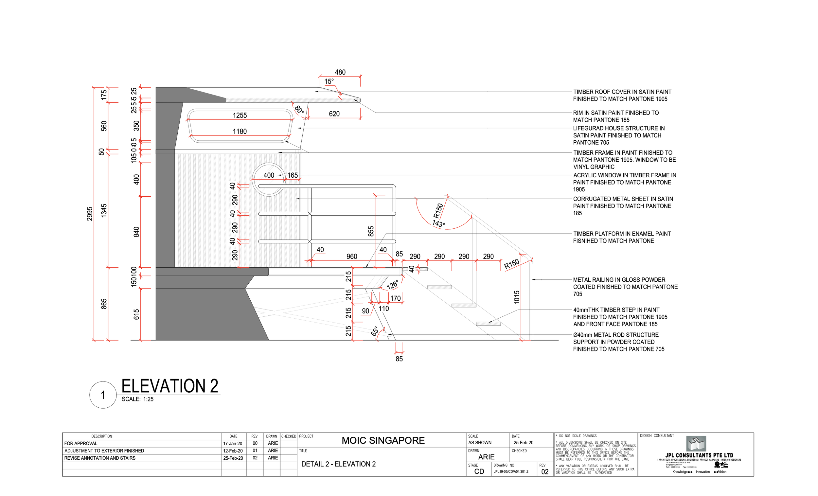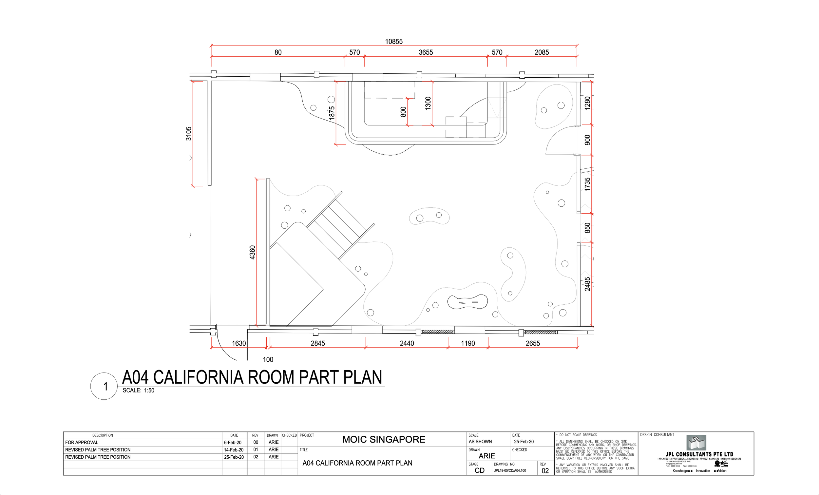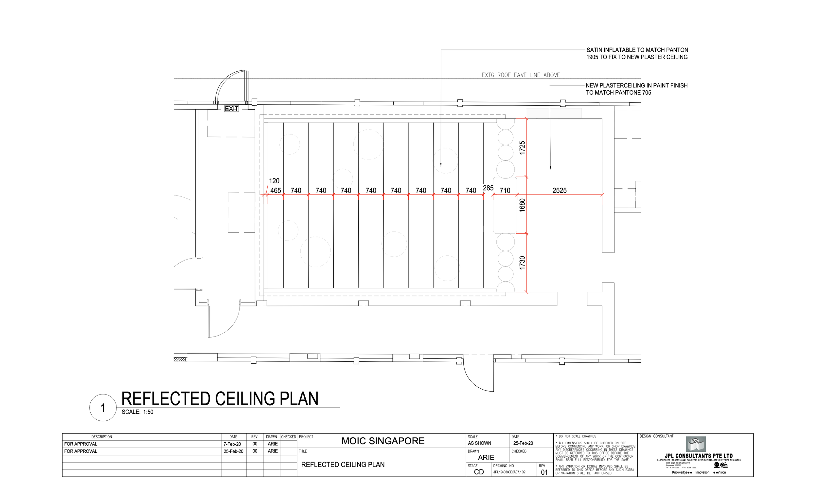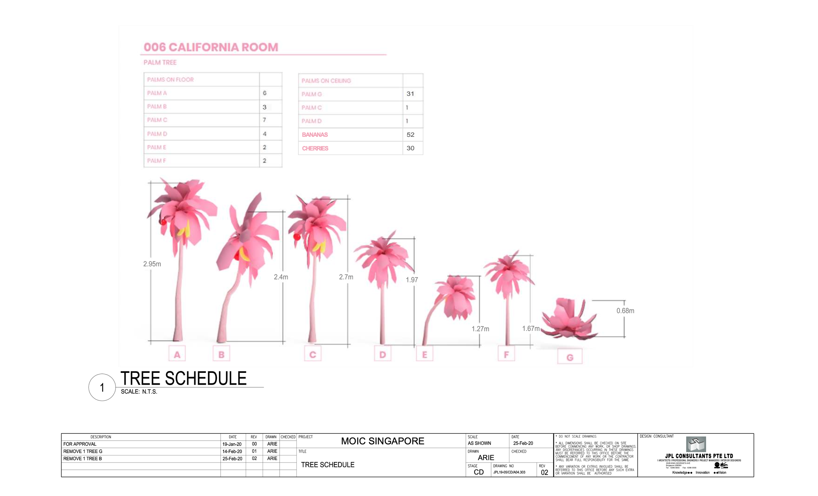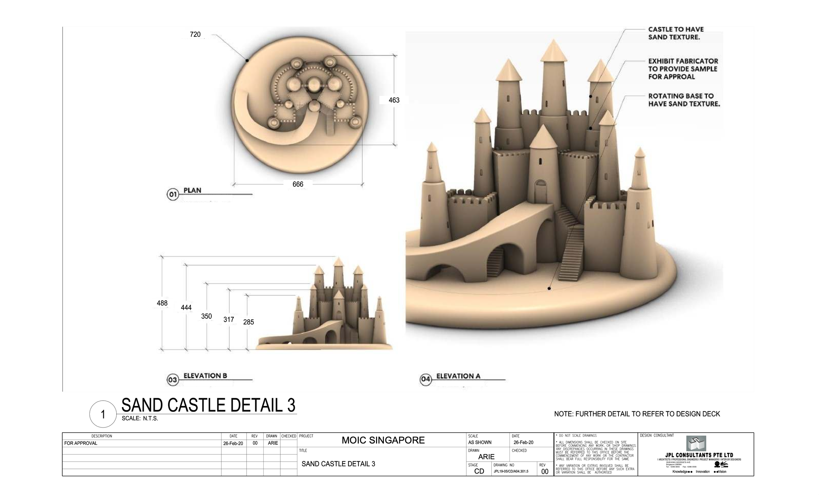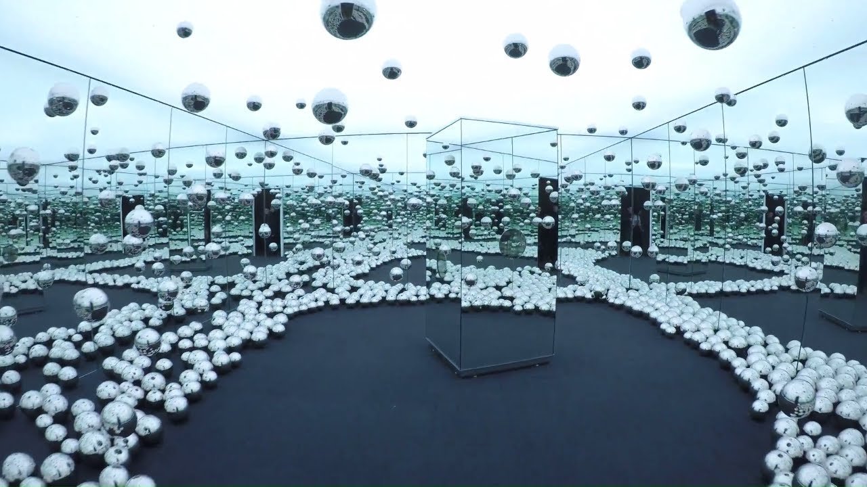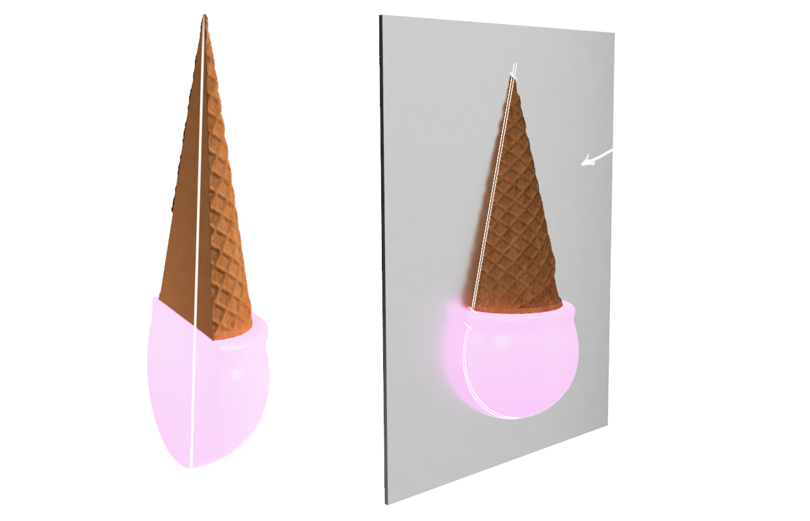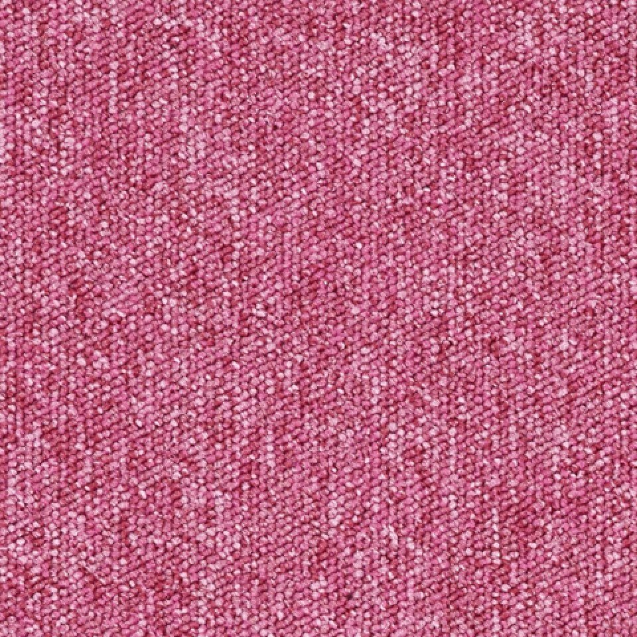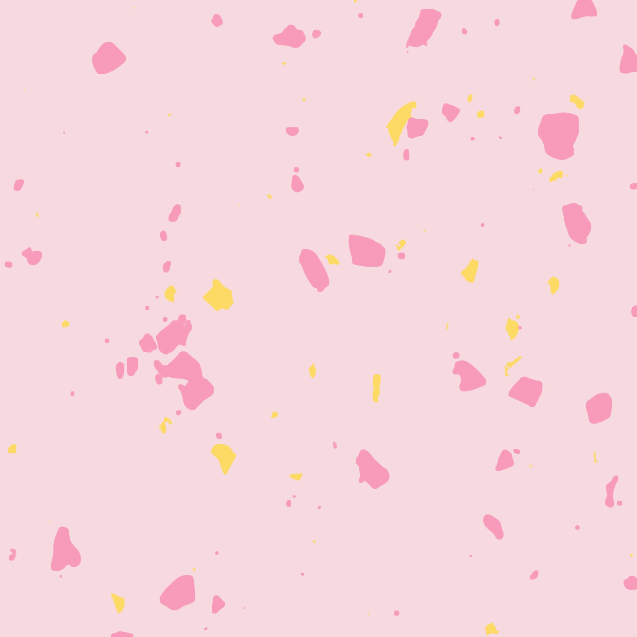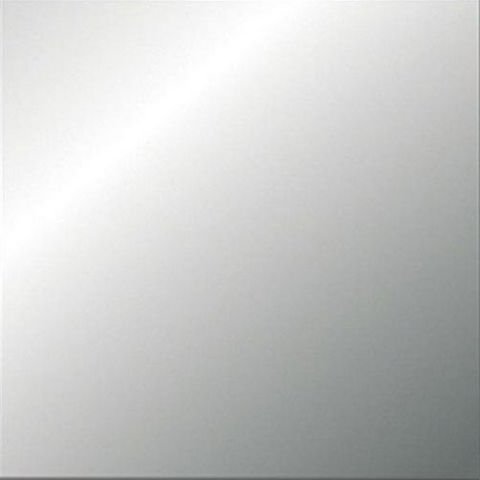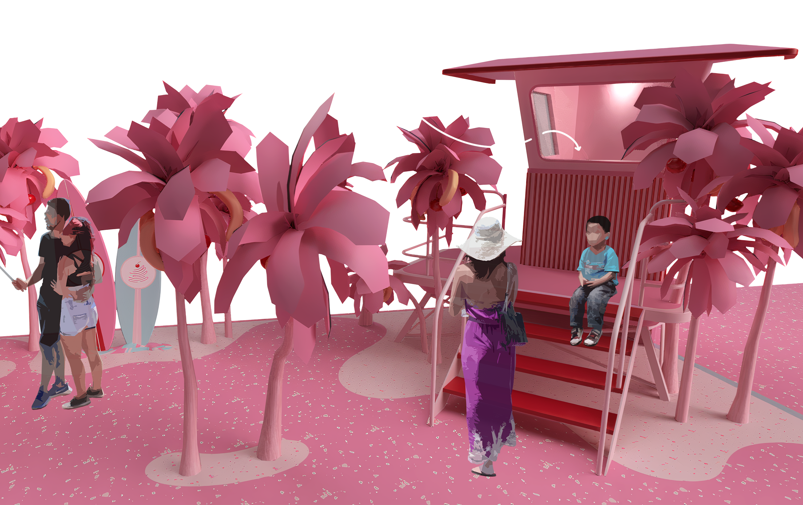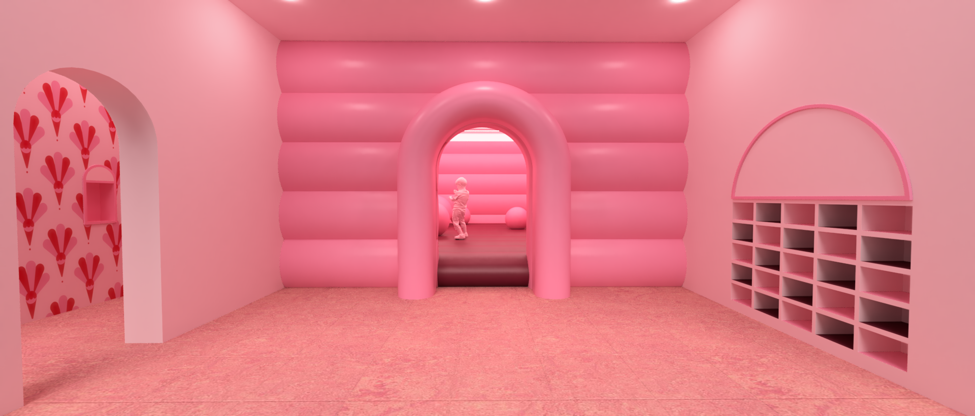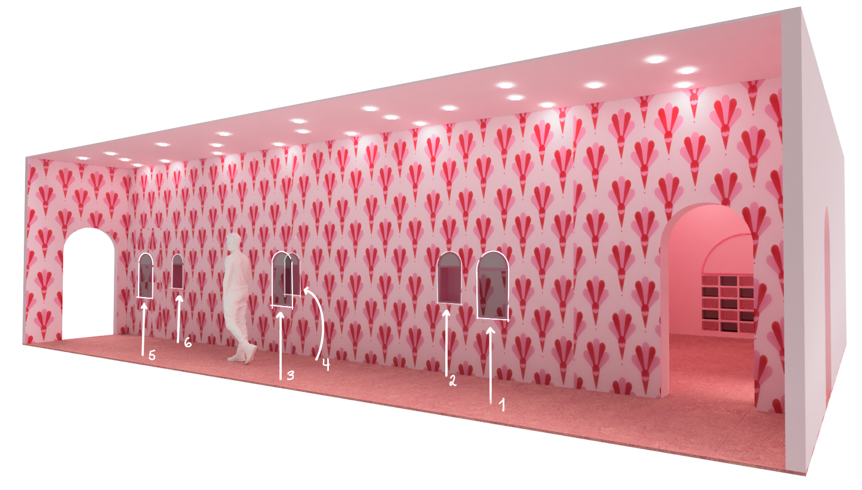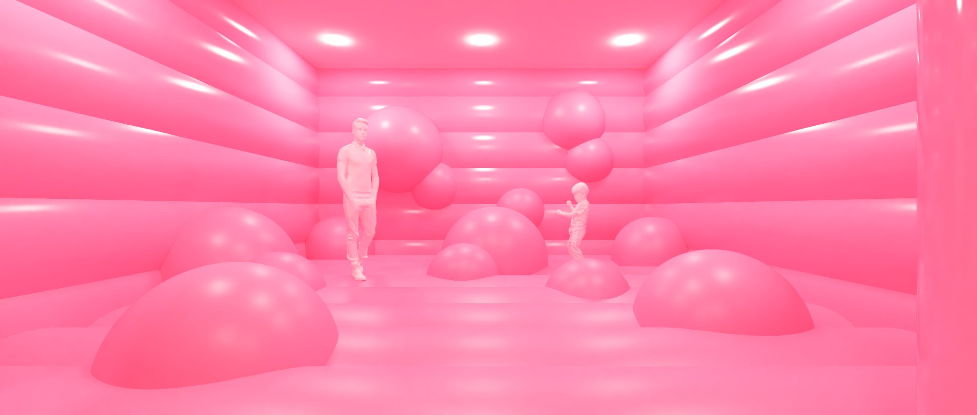Museum of Ice Cream
SINGAPORE
INSTALLATIONS
Design out The California Room, The Melted Infinity Room, and the Inflatable Room
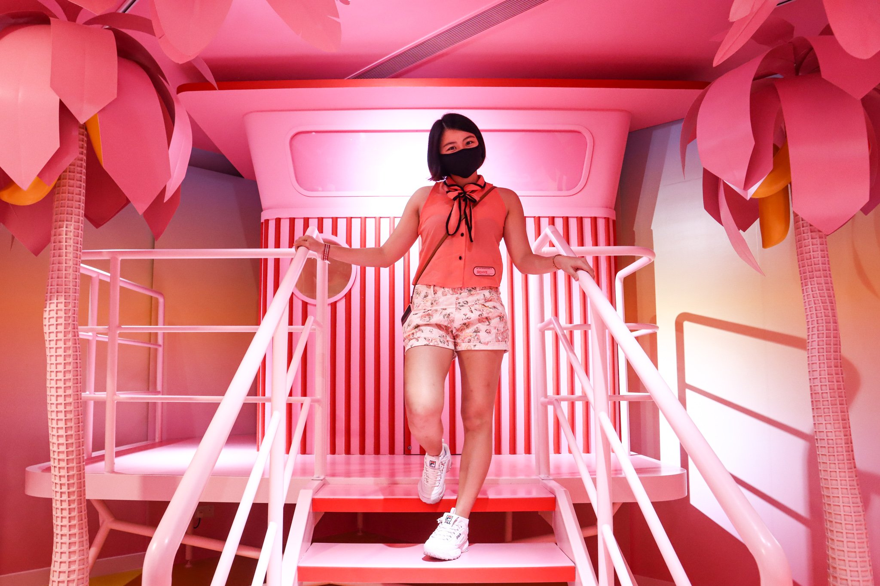
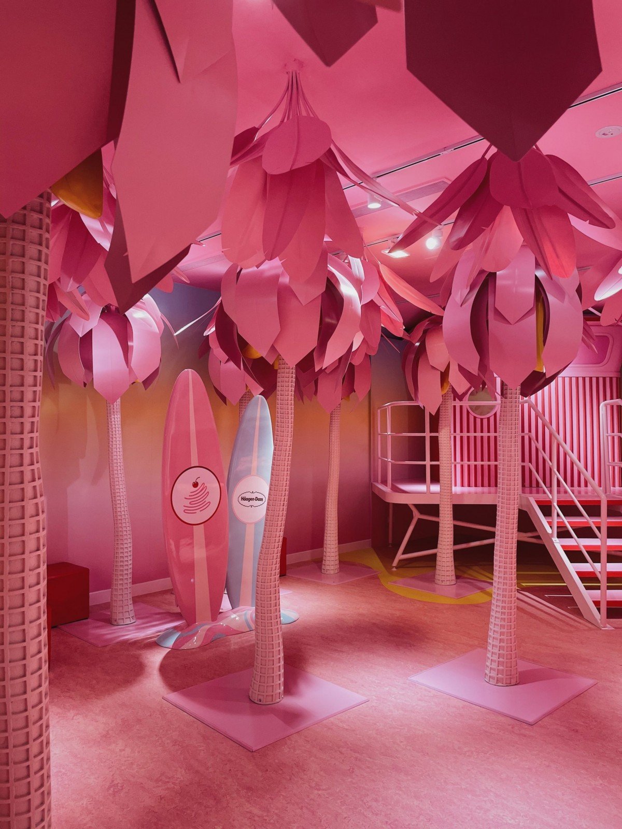
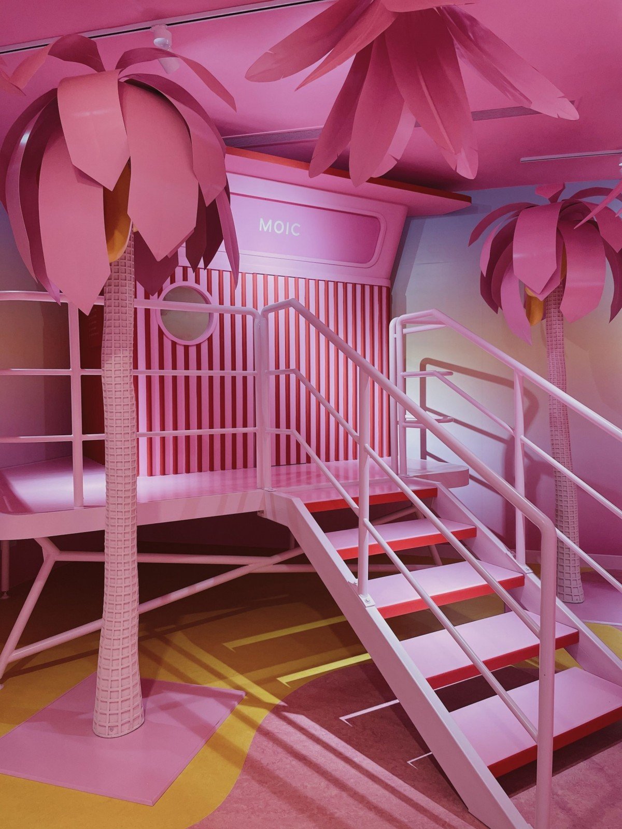
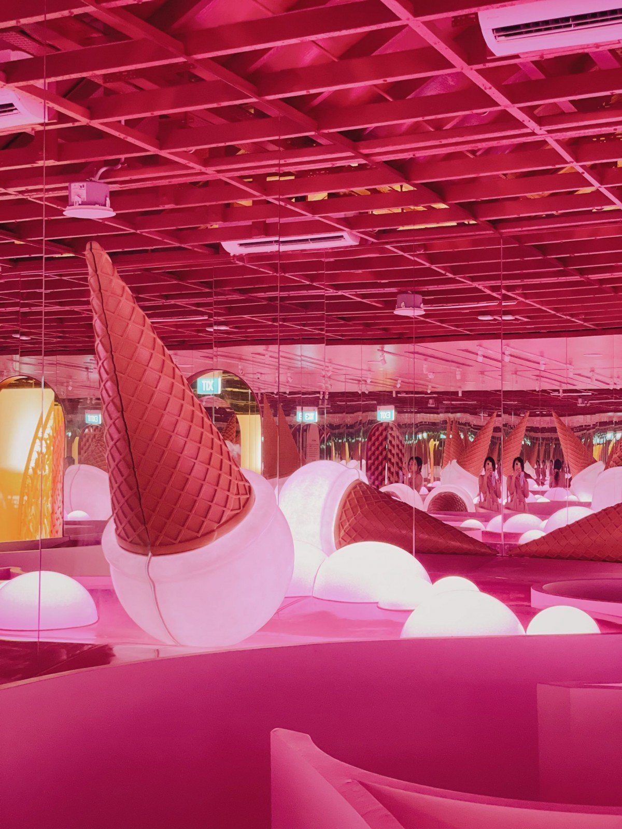
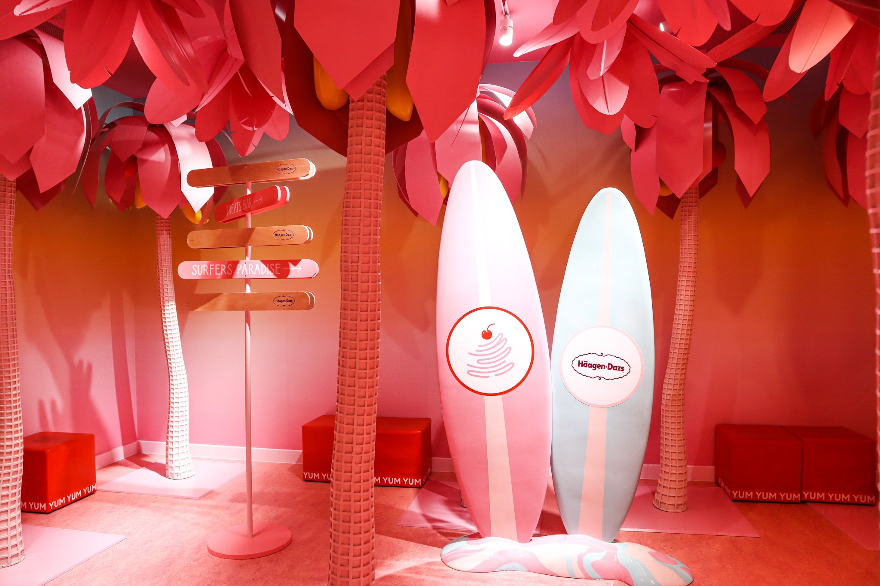
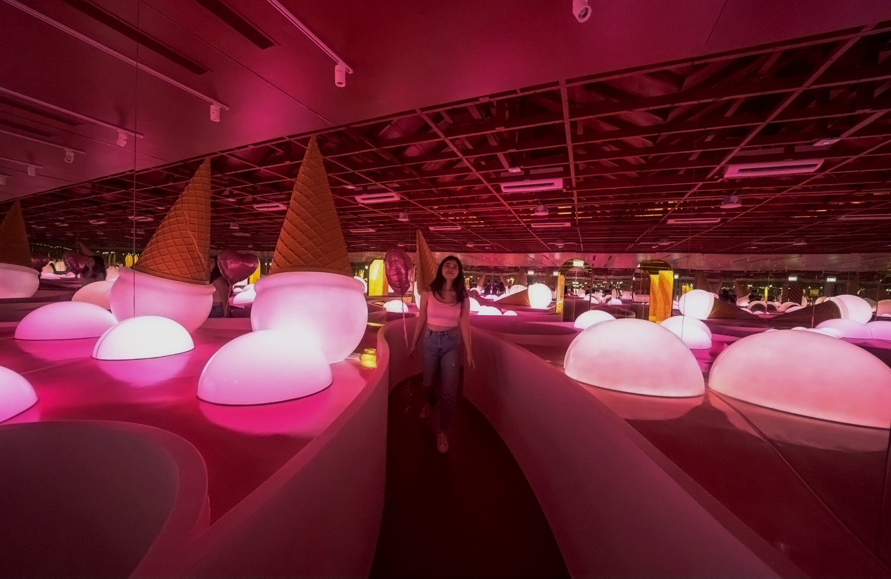
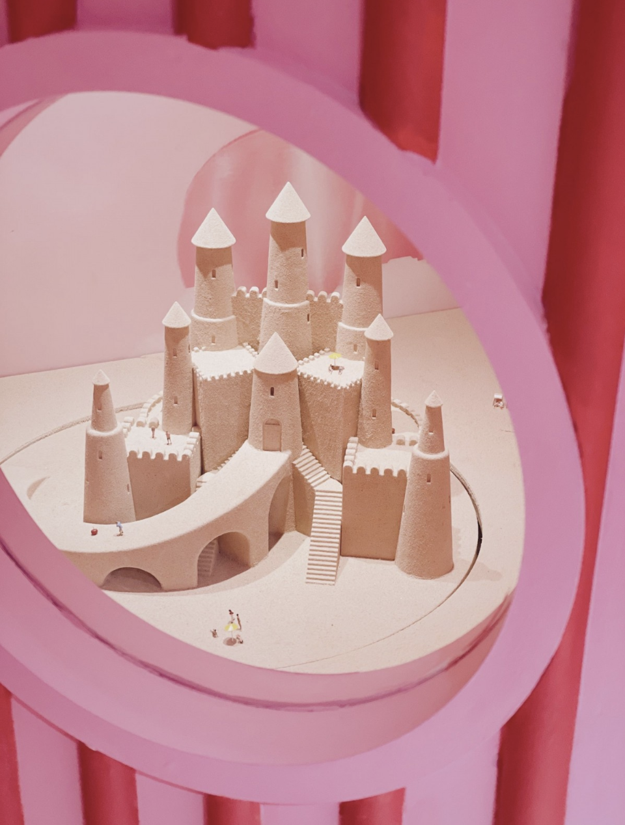
SINGAPORE MOIC
Build out specs for JPL consultants PTE limited, Singapore.
SQUARE FOOTAGE
xxxxxxx
AREAS OF
ACTIVATION
MELTED INFINITY ROOM
The melted infinity room was based on a simple concept to take a small difficult space on site, and flip it into its antithesis; an endless melted sea of ice cream. Using mirrors and molded fiberglass we were able to conceive a truly special experience for the guests.
Taking reference to the infamous Yayoi Kusama infinity room installations, we wanted the space to feel removed from time just as felt in her works.
ARCHITECTURAL INSPO
BUILD OUT
CROSS SECTION ANALYSIS
Undulating molded fiberglass sheets were designed to line an ADA compliant path for guests to observe the infinity space.
We used low level integrated lighting to make the space feel like it was glowing from within. Custom half cut fiberglass cones were built with the programmable lighting.
LIGHTING CONCEPT
FINAL
RENDERS
CALIFORNIA ROOM
The origin of the California rooms came from the vintage Hollywood nostalgia often applied to Southern California with its warm weather and palm trees. We wanted to visualize something lush and classic that was exciting to explore.
EXPLORATIONS
Rolling Hollywood Hills
Venice Beach
APPROVED CONCEPT
APPROVED Beach Jungle
VIEW ANGLE
From entry
MATERIALS
MATERIALS
COLOR PALETTE
COLOR PALLET
VIEW ANGLE
From entry
VIEW ANGLE
From exit
MATERIALS
VIEW ANGLE
From entry
BUILD OUT ELEMENTS
For the space we had to take into consideration the need for multiple photo moments and food service as this was a very high traffic initial installation. Using the core architecture of the initial concept, we were able to line the room with fiberglass palm trees and various beach accoutrement.
SURFBOARD PHOTO OP
PALM TREES
FOOD SERVICE
LIFEGUARD TOWER
Early on I felt strongly that the lifeguard tower could act as a dual activation space. The interior was prime real estate for a ‘cabinet of curiosities’ niche.
EYE SPY ACTIVITY
EXPLORATION 1
APPROVED CONCEPT
MECHANICS
Using the universal childhood classic, iSpy, we decided on a Sandcastle activity. Equipped with a lever operated turntable, we were able to build out a moving iSpy device.
360 turn table mechanics.
Hand operated interlocking crank lever.
INFLATABLE ROOM
The inflatable room was imagined as the ultimate ‘bounce castle’. Guests would be able to filter in from other areas of the installation, engage in Free Play, and move forward into subsequent areas.
APPROVED
INTERIOR
Keeping it simple, we opted for a clean and streamlined interior with integrated lighting to elevate the space. Balls and other inflatables could be added for increased play opportunity.
COLOR PALLET
FACADE EXPLORATIONS
Front entrance angle
EGRESS HALLWAY
LOCATION
Building Bay 002
CURIOSITY NICHES
Wanting to create an Easter egg effect, I also designed small niches in keeping with a Cabinet of Curiosities esthetic.
EARLY EXPLORATIONS
FACADE EXPLORATIONS
INTERIOR EXPLORATIONS
BUILD OUT ELEMENTS
For high-volume foot traffic the bounce house had built-in shoe storage and seating considered.
RECESSED NICHES
FACADE EXPLORATIONS
Hallway View
SEATING BENCH
PROJECT LEAD
Rowan Doyle
INSTALLATION DESIGNER
Selena Norman
PRODUCERS
Amy Nguyen
Virgina Leigh
TECHNICAL DESIGNER
Sonnt Mok
GRAPHIC DESIGNER
Tori Baisden
EXTERNAL FABRICATORS
JPL
