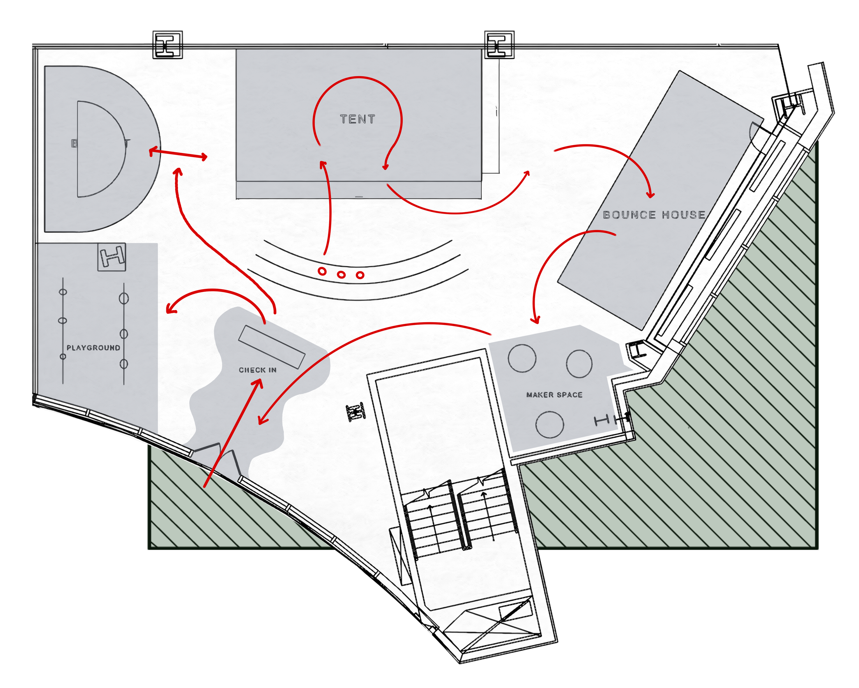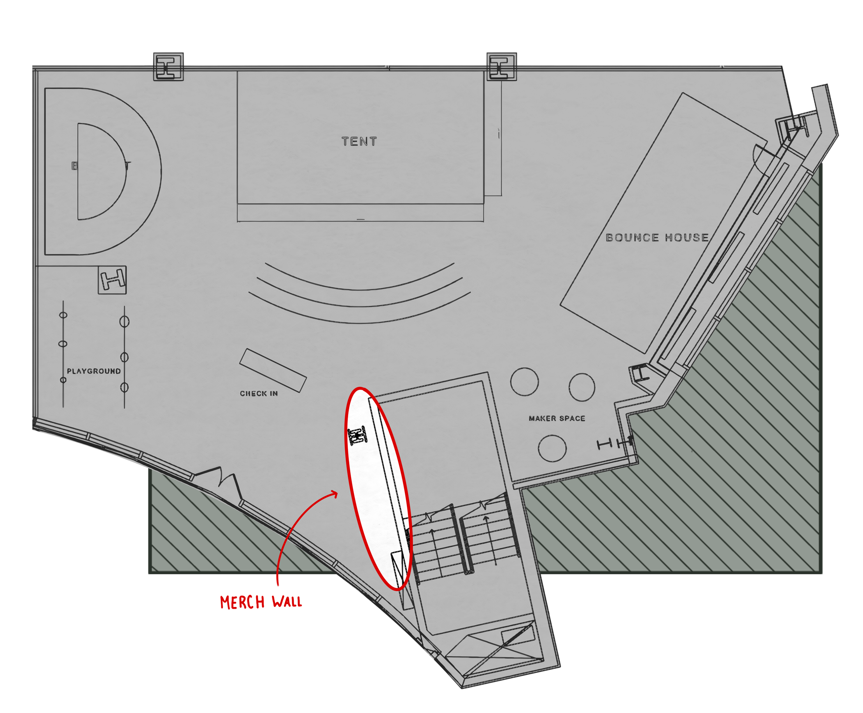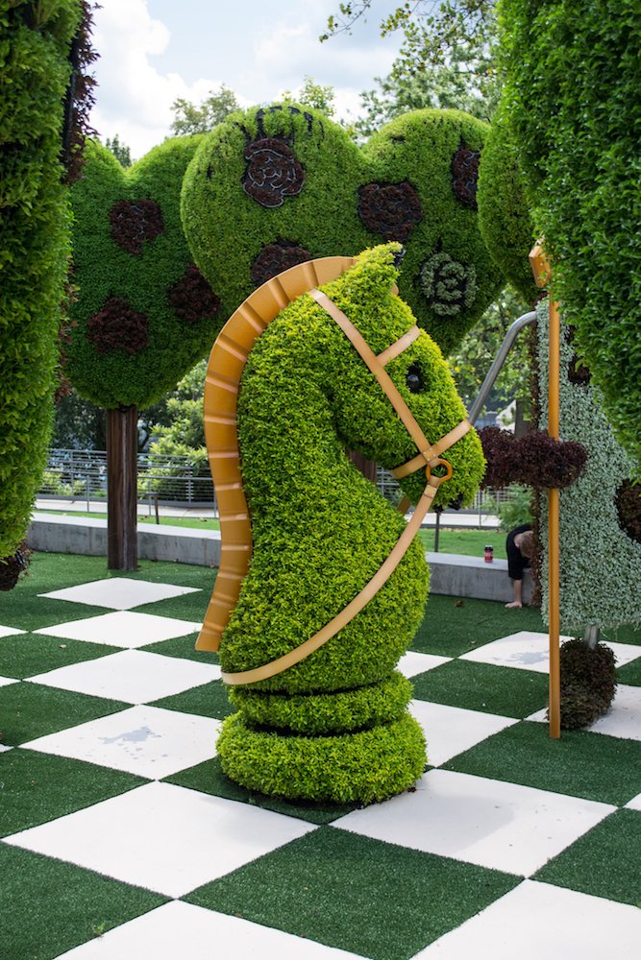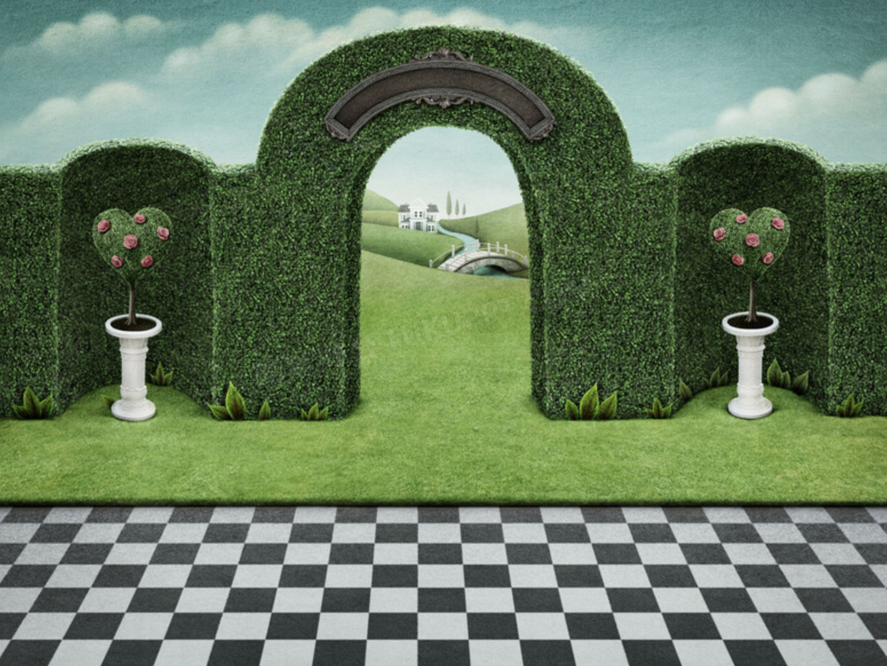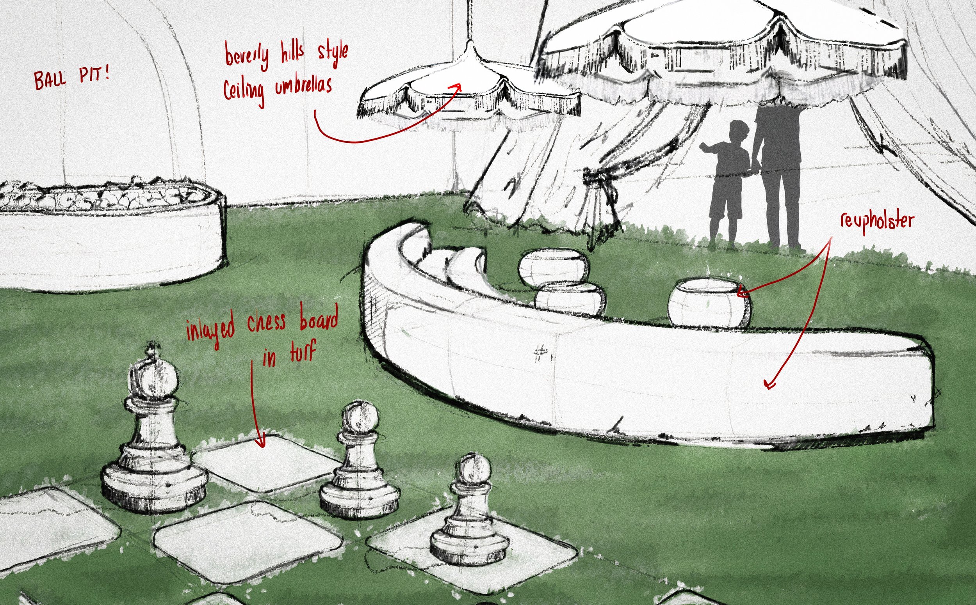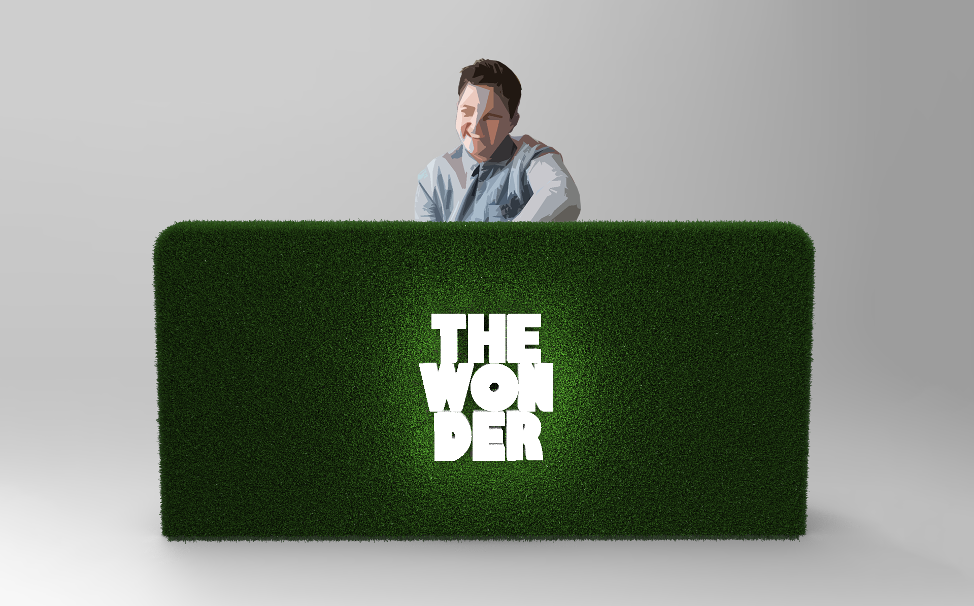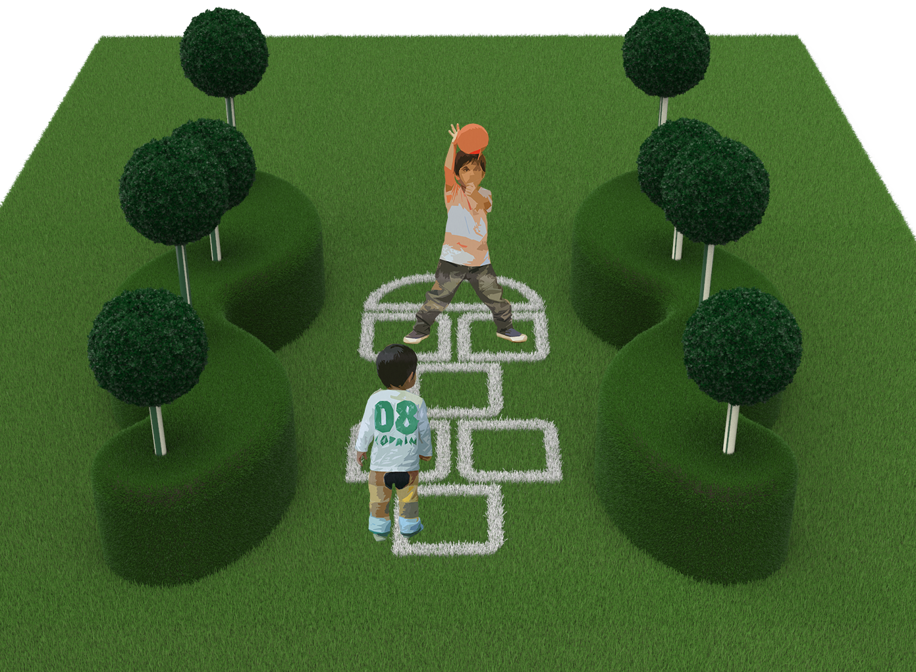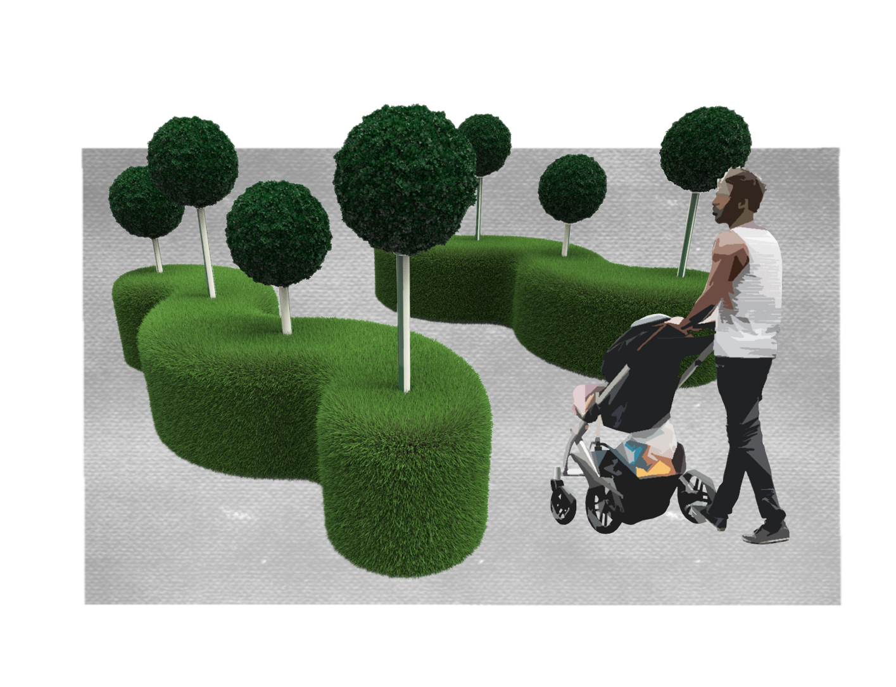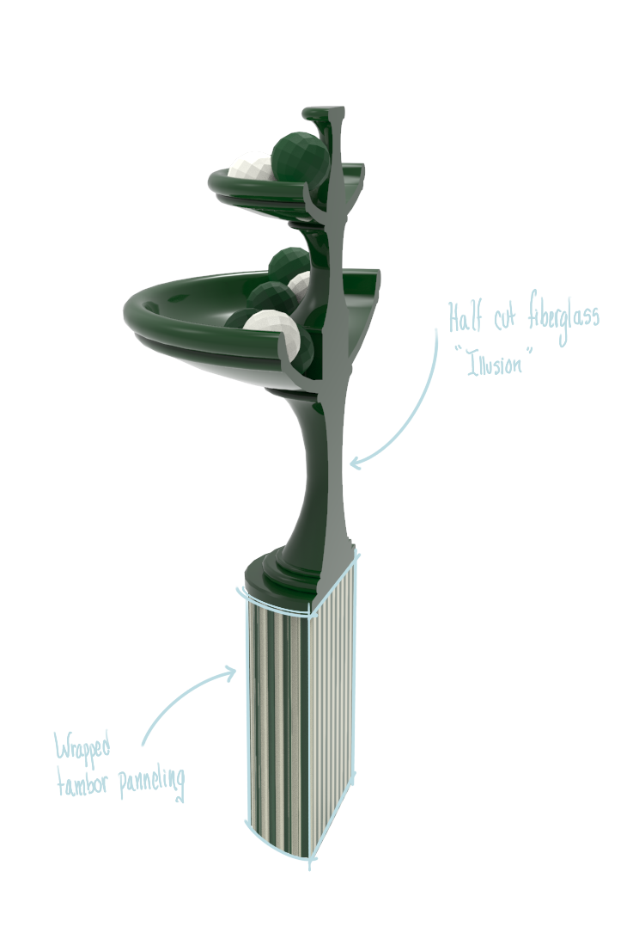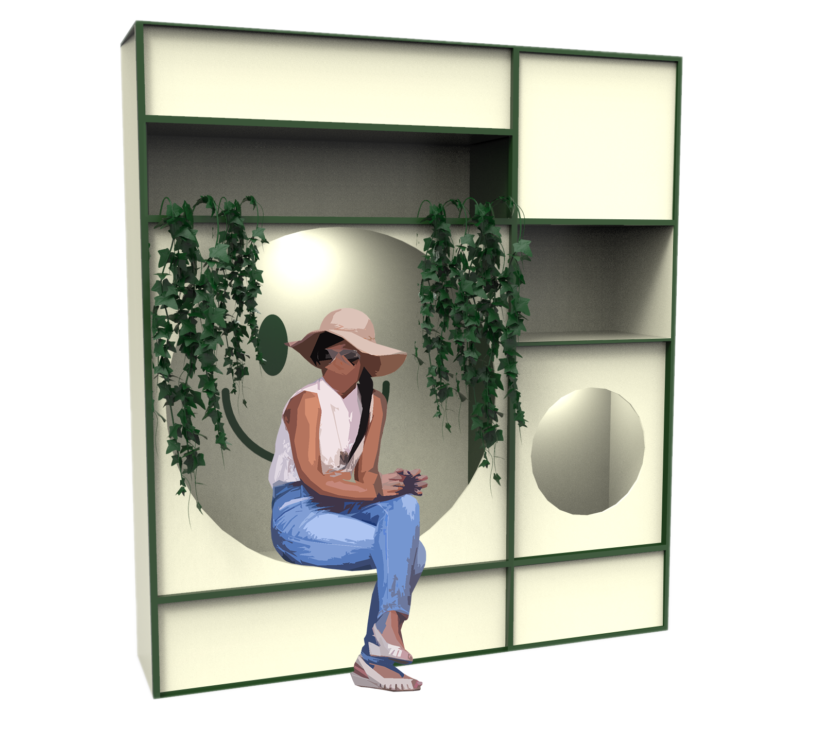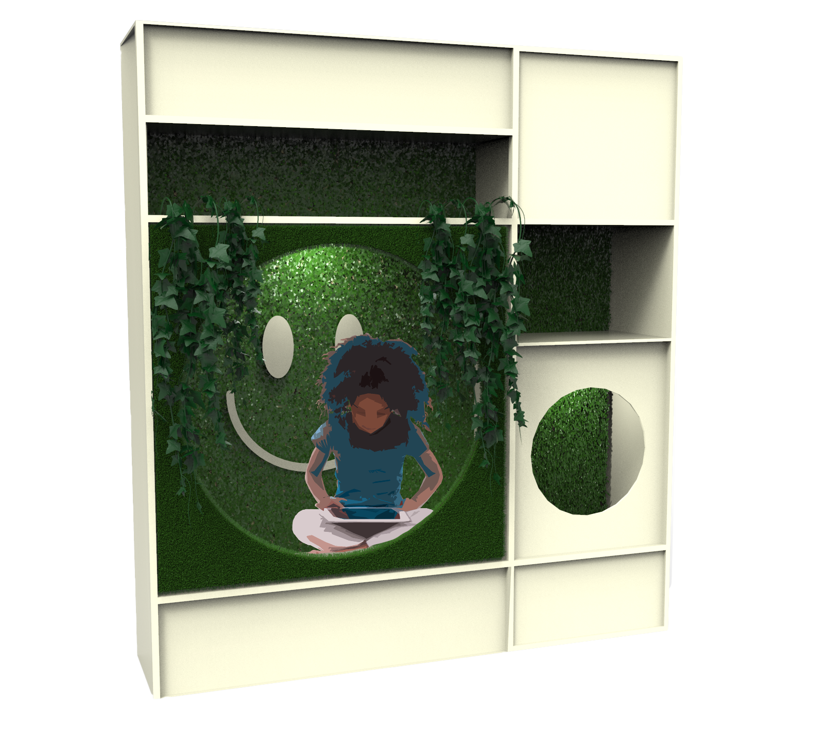The Wonder
CHILDRENS CLUB
PROJECT
The scope of this project was to design an immersive ‘secret garden’ playspace which was commissioned by The Wonder for the Brookfield Place NYC and Connecticut locations.
ROLE
My role in this project was to design each activation, create a scaled model of the finished concept, and produce high-fi realistic renders of the space as a whole.
EXPERIENCE AND FLOW
LOCATION
Brookfield Place, 230 Vesey St, New York, NY 10281
AREAS
OF ACTIVATION
INSPIRATION
Inspired by the childhood classic ‘The Secret Garden’, I developed the concept for a chic and whimsical space in which both parents and their children can play and relax in.
EXPLORATIVE SKETCHES
We opted to play with fantasy when it came to choosing the areas of activation, i.e. entering into a hedge to reach the bounce house, forced perspective murals, etc. This space needed to be transportive, keeping guests intrigued and engaged.
COLOR ITERATION 03
VINYL GLASS TREATMENTS
MERCH WALL
GOALS AND INSPO
The Merch wall was designed to display the seasonal merchandise sold by The Wonder. This wall is also highly visible to the Brookfield Mall itself.
CHECK IN
GOALS AND INSPO
From the beginning we felt strongly that we needed to incorporate a bounce house into the architectural narrative. We fell in love with the idea of entering into a hedge and exiting into a space of free play.
CHECK IN DESK
Cladded turf exterior with integrated branded lighting.
Taking a vantage of the turf flooring we wanted to engage guests from the moment they walked in, using a interactive hopscotch.
INTERACTIVE HOPSCOTCH
Using the interactive hopscotch within the entry portal, it would usher children forward while also keeping them occupied during check in.
BUILT IN FLOW
TENT AREA
GOALS AND INSPO
The design of this area was to act as a faux ‘watering hole’, that is, a place for parents to collect and be able to relax while keeping an eye on their little ones. The space would also give access to the tent and chess set.
TENT BUILD OUT
We envisioned the tent to act as a modular space that could accommodate a host of different events. Tranformed for movie nights, closed for private parties, and at its default setting a more secluded space for children to play and read
INTERIOR VIEW
FABRIC TREATMENT
MATERIALITY
Similar to the inlaid hopscotch activation we wanted to incorporate a modular chess board set that takes advantage of the wide use of turf flooring.
SEATING + FLOOR ACTIVATION
BALL PIT
FOUNTAIN
GOALS AND INSPO
In order to highlight the fantastical nature of this build out, we wanted to design out a traditional fountain in combination with an optical illusion mural. Guests could then get in the structure and play within a full size ball pit.
COMPONENTS
Perspective view, fountain exploration, orthographic top down.
MAKER SPACE
SMILEY GROTTO
GOALS AND INSPO
The Smiley Grotto was designed to be a space for parents and children to read and have a more one-on-one play experience. Using pre-existing wall structures, the goal was to make this nook feel warm and inviting.
COLOR ITERATION 02
COLOR ITERATION 01
WORK TABLES
Left pictured; mock up annotations for an off-the-shelf table modification.
BOUNCE HOUSE
TOPIARY
GOALS AND INSPO
From the moment you walk in, we wanted the internal architecture to lead guests on a visual narrative. Framing the check-in as the first data point within the story, it was important it served both the form and function of the space.
ITERATION 01
ITERATION 02
GOALS AND INSPO
Our plan was to create a turf cladding while maintaining the integrity of the bounce house interior.
TOPIARY CHARACTERS
Duck, Lion
FREE PLAY
LEMON GARDEN
01 TOPIARY ACTIVITY MAZE
Designed to prompt children for exploration, each faux hedge nestles fun playtime activities.
02 LEMON PLAYGROUND
The Lemon Playground is equipped with custom styled play equipment integrated with the over all landscape and architecture. Games like the hopper pads and hedge jungle gym are suitable for ages 3+
GOALS AND INSPO
APPROVED CONCEPT
COLOR ITERATION 01
COLOR ITERATION 02
COLOR ITERATION 03
ITERATION 01
01 TOPIARY ACTIVITY MAZE
MODULAR OPTIONS
Suited to be changed out each season or depending on the curation of the space during a given time, individual hedges can offer space for sponsorship real-estate.
02 LEMON PLAYGROUND
The Lemon Playground is equipped with custom styled play equipment integrated with the over all landscape and architecture. Games like the hopper pads and hedge jungle gym are suitable for ages 3+
PROJECT LEAD
Maria Moyano
INSTALLATION DESIGNER
Selena Norman
PRODUCERS
Maria Moyano
COMMISSIONED BY
The Wonder LLC

